130 El Monte CT, Los Altos, CA 94022
- $4,795,000
- 4
- BD
- 3
- BA
- 2,477
- SqFt
- List Price
- $4,795,000
- Closing Date
- May 27, 2024
- MLS#
- ML81963637
- Status
- PENDING (DO NOT SHOW)
- Property Type
- res
- Bedrooms
- 4
- Total Bathrooms
- 3
- Full Bathrooms
- 3
- Sqft. of Residence
- 2,477
- Lot Size
- 11,761
- Listing Area
- North Los Altos
- Year Built
- 1951
Property Description
This extensively remodeled and expanded home is located on a quiet cul-de-sac just minutes to excellent schools plus cafes and restaurants. Flowering English gardens introduce the one-story home with 4 bedrooms and 3 baths set on more than one-quarter acre. Classic designer style unfolds within with freshly painted interiors and fine hardwood floors throughout. A spacious living room with a cathedral ceiling, formal dining room, and designer kitchen with high-end appliances all flow together and to the outdoors where an extra-large rear yard includes an arbor-covered patio that feels like an outdoor living room with its retractable awning covered panels for sun protection. Just steps away is a large spa with convenience to the primary bedroom suite plus there is a vast lawn for play and recreation. Plus, every convenience is close by, including excellent Los Altos schools.
Additional Information
- Acres
- 0.27
- Age
- 73
- Amenities
- High Ceiling, Open Beam Ceiling, Skylight, Walk-in Closet
- Bathroom Features
- Double Sinks, Full on Ground Floor, Marble, Primary - Oversized Tub, Primary - Stall Shower(s), Shower over Tub - 1, Stall Shower, Tile, Updated Bath
- Bedroom Description
- Ground Floor Bedroom, More than One Bedroom on Ground Floor, Primary Bedroom on Ground Floor, Walk-in Closet
- Cooling System
- Central AC
- Energy Features
- Ceiling Insulation, Double Pane Windows, Energy Star Appliances, Low Flow Toilet, Skylight, Solar Power, Solar Power Battery Backup, Solar Power Off Grid, Solar Power On Grid, Thermostat Controller, Walls Insulated
- Family Room
- No Family Room
- Fence
- Fenced Back, Fenced Front, Wood
- Fireplace Description
- Gas Burning, Insert, Living Room
- Floor Covering
- Hardwood, Tile
- Foundation
- Concrete Perimeter
- Garage Parking
- Attached Garage
- Heating System
- Central Forced Air - Gas, Fireplace
- Laundry Facilities
- Electricity Hookup (220V), In Garage, Tub / Sink, Washer / Dryer
- Living Area
- 2,477
- Lot Description
- Grade - Mostly Level
- Lot Size
- 11,761
- Neighborhood
- North Los Altos
- Other Rooms
- Attic, Den / Study / Office, Formal Entry, Great Room
- Other Utilities
- Public Utilities, Solar Panels - Owned
- Roof
- Composition
- Sewer
- Sewer - Public, Sewer Connected
- Style
- Ranch, Traditional
- Unincorporated Yn
- Yes
- Zoning
- R1
Mortgage Calculator
Listing courtesy of Kathy Bridgman from Compass. 650-868-7677
 Based on information from MLSListings MLS as of All data, including all measurements and calculations of area, is obtained from various sources and has not been, and will not be, verified by broker or MLS. All information should be independently reviewed and verified for accuracy. Properties may or may not be listed by the office/agent presenting the information.
Based on information from MLSListings MLS as of All data, including all measurements and calculations of area, is obtained from various sources and has not been, and will not be, verified by broker or MLS. All information should be independently reviewed and verified for accuracy. Properties may or may not be listed by the office/agent presenting the information.
Copyright 2024 MLSListings Inc. All rights reserved


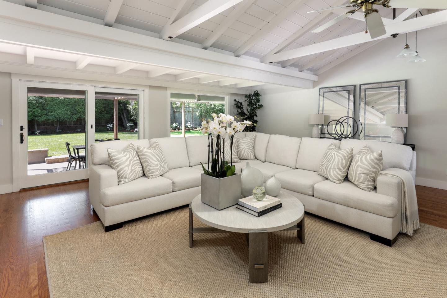
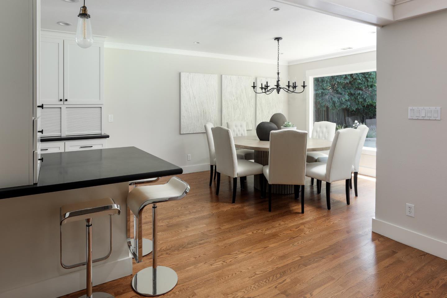
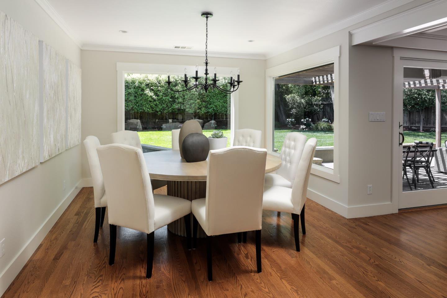
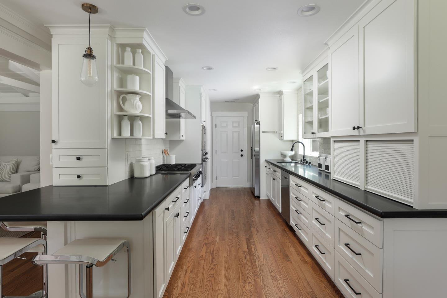
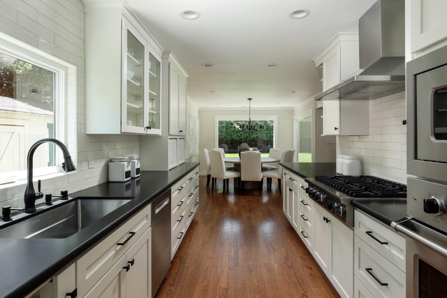

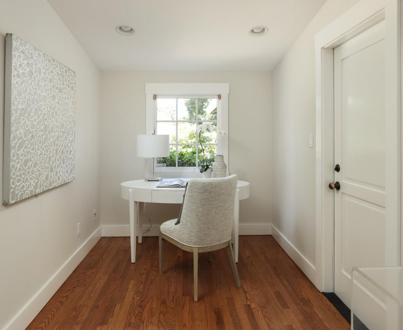
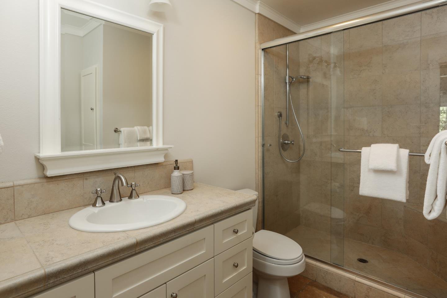
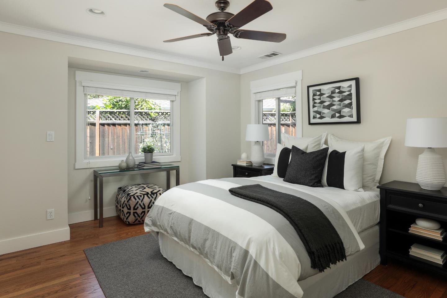

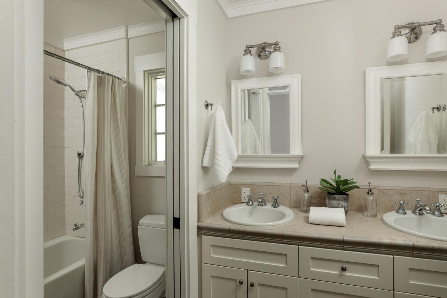
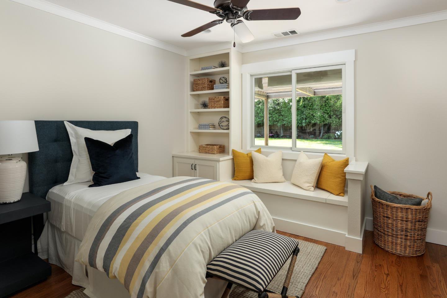
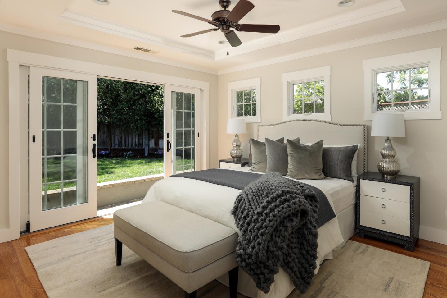


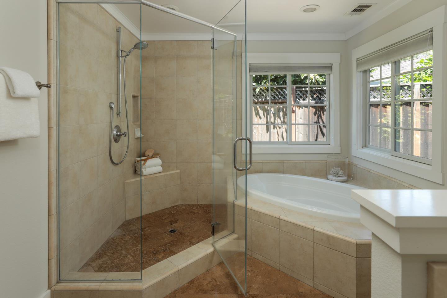
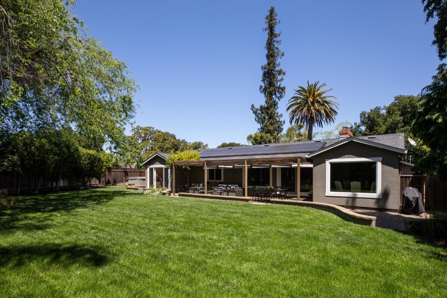
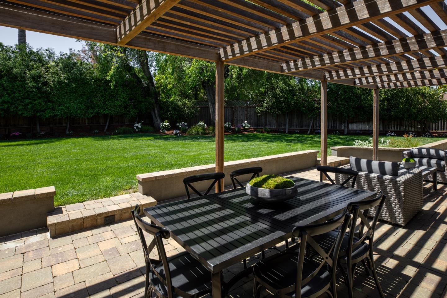

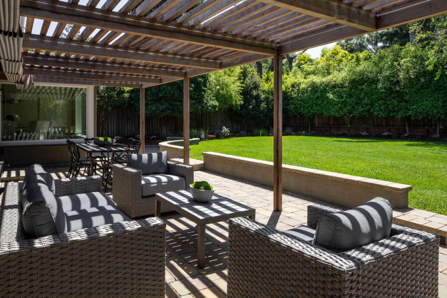

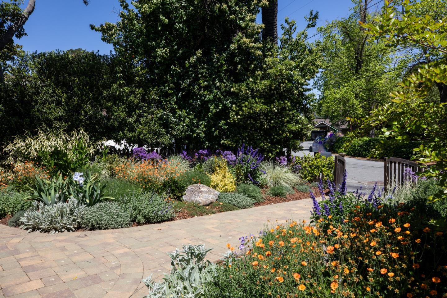
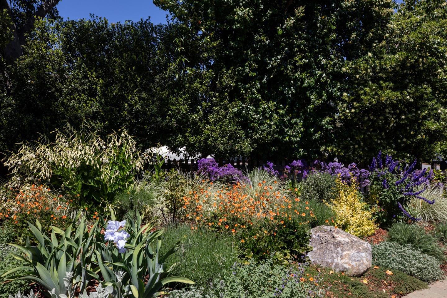
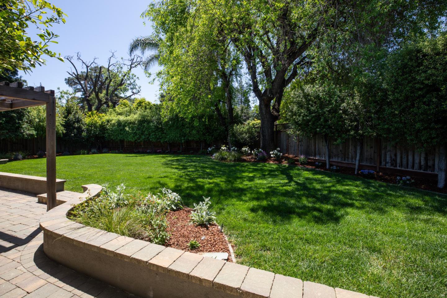
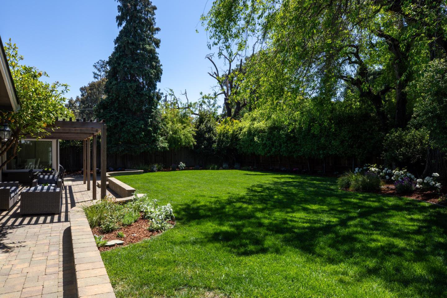
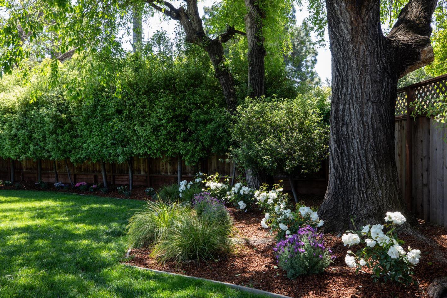
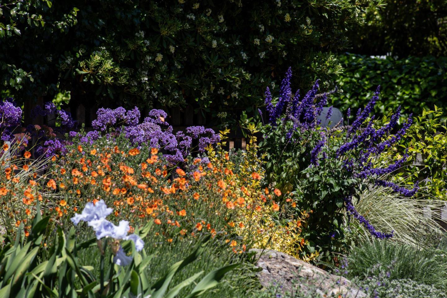
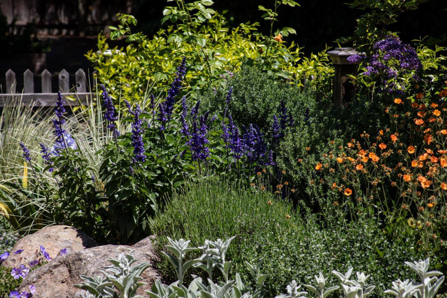
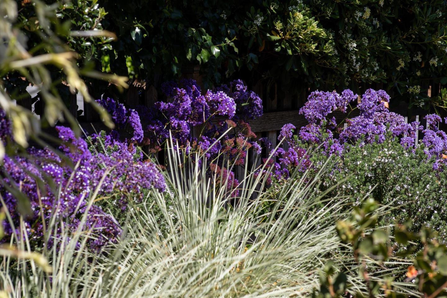
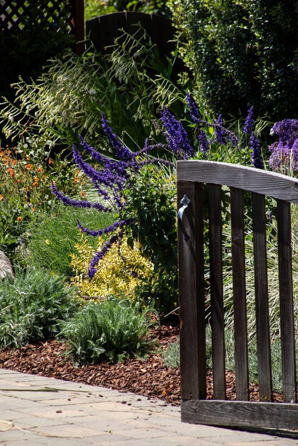
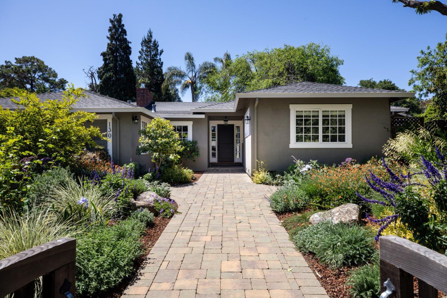
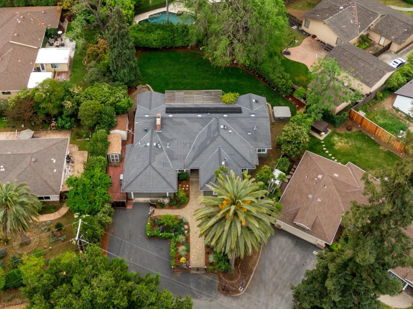

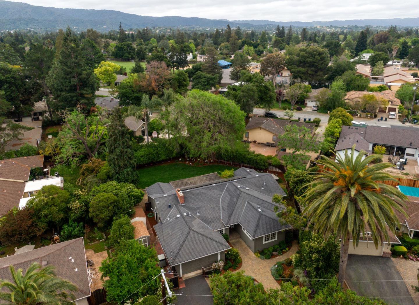
/u.realgeeks.media/lindachuhomes/Logo_Red.png)