99 E Middlefield RD 7, Mountain View, CA 94043
- $872,000
- 2
- BD
- 2
- BA
- 1,083
- SqFt
- List Price
- $872,000
- Closing Date
- Jun 10, 2024
- MLS#
- ML81963670
- Status
- PENDING (DO NOT SHOW)
- Property Type
- con
- Bedrooms
- 2
- Total Bathrooms
- 2
- Full Bathrooms
- 2
- Sqft. of Residence
- 1,083
- Year Built
- 1969
Property Description
Gorgeous lower-level unit nestled in a gated community in the highly sought-after area of Mountain View. This unit enjoys one of the best locations in the community, offering brightness and tranquility. Features include a spacious master bedroom with ample closet space, a kitchen with stainless steel appliances, a sun-filled dining area, and double-pane windows with custom wood plantation shutters throughout. The elegant living space boasts a stylish wet bar, custom fireplace, recess lights, and balcony that opens onto a picturesque koi fish pond. With easy access to local highways 101, 237, and 85, and just a short distance from major Silicon Valley tech companies such as Google, Apple, LinkedIn, Facebook, and Intuit, this residence offers a serene park-like setting with tranquil garden fountains, a sparkling in-ground pool, gym, clubhouse, and an abundance of mature trees and lush greenery. The unit comes with two parking spaces (one carport and one uncovered) with additional storage. HOA covers garbage and water. Buyers to verify schools assignments.
Additional Information
- Age
- 55
- Amenities
- Wet Bar
- Association Fee
- $619
- Association Fee Includes
- Common Area Electricity, Common Area Gas, Garbage, Insurance - Common Area, Landscaping / Gardening, Maintenance - Common Area, Recreation Facility, Reserves, Water / Sewer
- Bathroom Features
- Primary - Stall Shower(s), Tile, Tub
- Building Name
- Mountain Brook
- Cooling System
- None
- Family Room
- No Family Room
- Fireplace Description
- Living Room
- Floor Covering
- Hardwood, Laminate, Tile, Other
- Foundation
- Reinforced Concrete
- Garage Parking
- Carport, Covered Parking, Electric Gate, Uncovered Parking
- Heating System
- Individual Room Controls
- Laundry Facilities
- Inside, Washer / Dryer
- Living Area
- 1,083
- Neighborhood
- Whisman
- Other Utilities
- Public Utilities
- Pool Description
- Community Facility
- Roof
- Shingle
- Sewer
- Sewer - Public
- Unincorporated Yn
- Yes
- Unit Description
- Other Unit Above, Unit Faces Common Area
- Year Built
- 1969
- Zoning
- R3-2*
Mortgage Calculator
Listing courtesy of Kate Cao from KW Santa Clara Valley Inc. 408-507-5556
 Based on information from MLSListings MLS as of All data, including all measurements and calculations of area, is obtained from various sources and has not been, and will not be, verified by broker or MLS. All information should be independently reviewed and verified for accuracy. Properties may or may not be listed by the office/agent presenting the information.
Based on information from MLSListings MLS as of All data, including all measurements and calculations of area, is obtained from various sources and has not been, and will not be, verified by broker or MLS. All information should be independently reviewed and verified for accuracy. Properties may or may not be listed by the office/agent presenting the information.
Copyright 2024 MLSListings Inc. All rights reserved
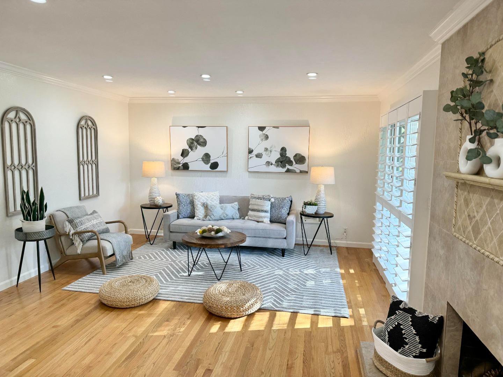
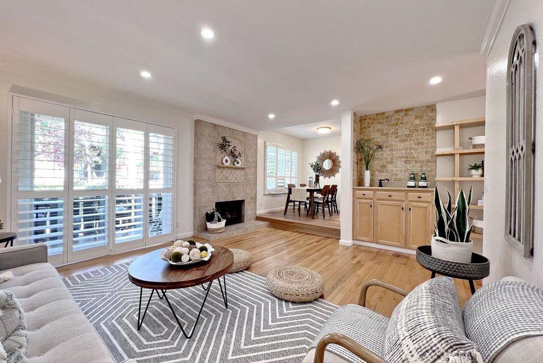
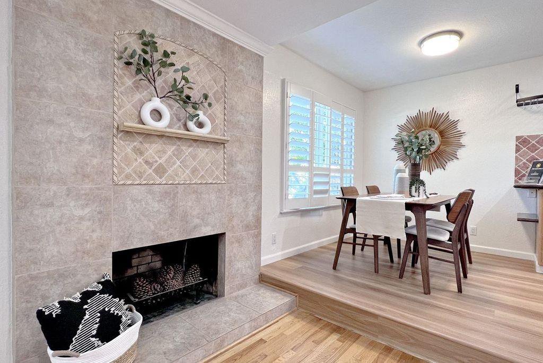
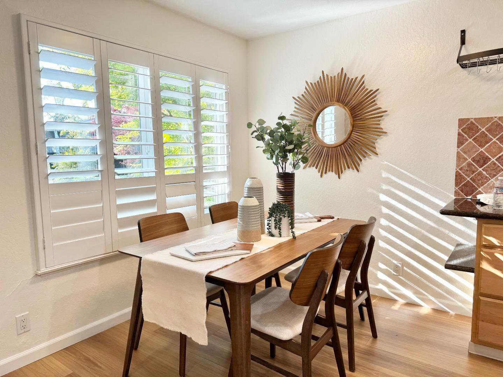
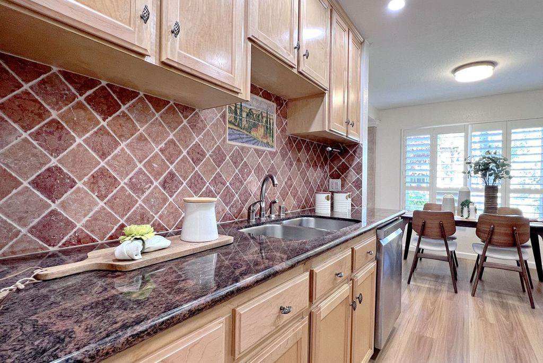
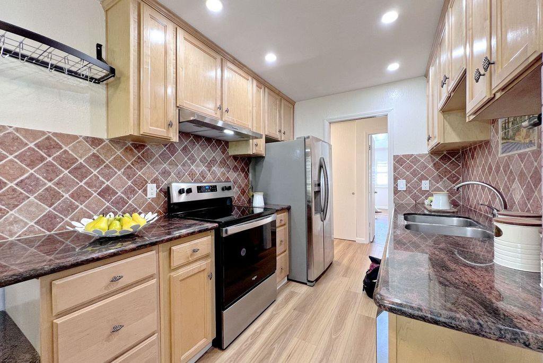
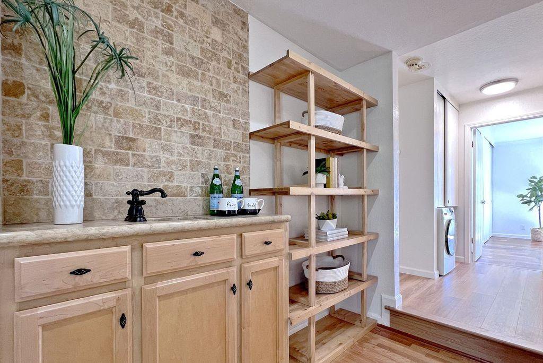
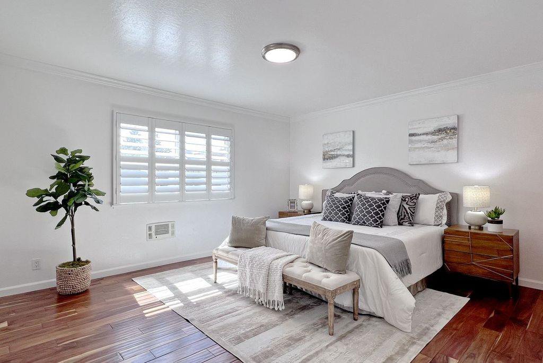
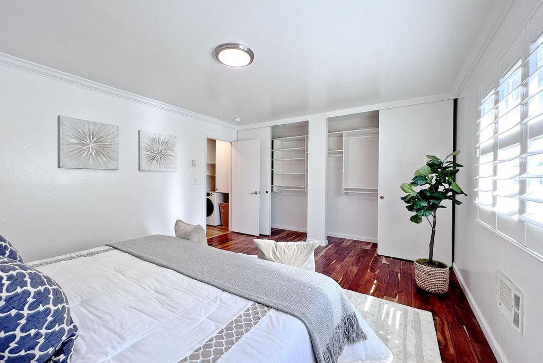
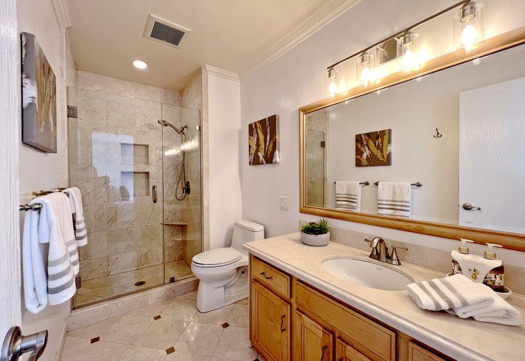

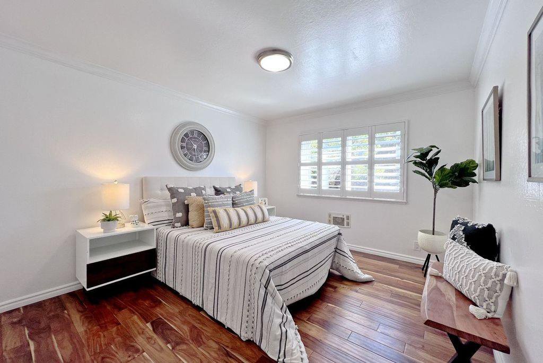

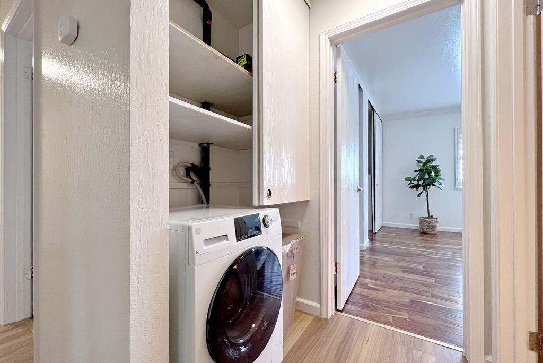

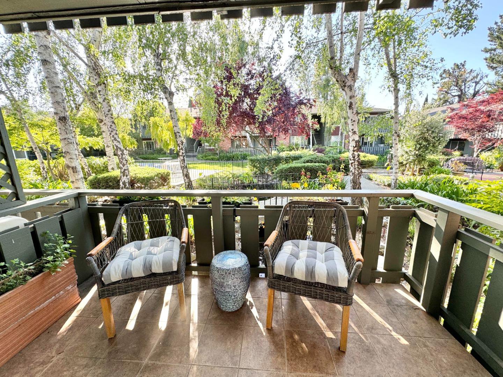
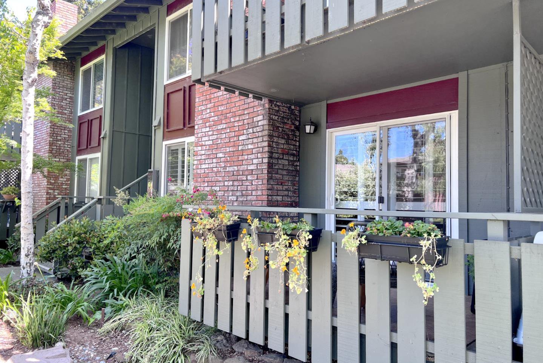
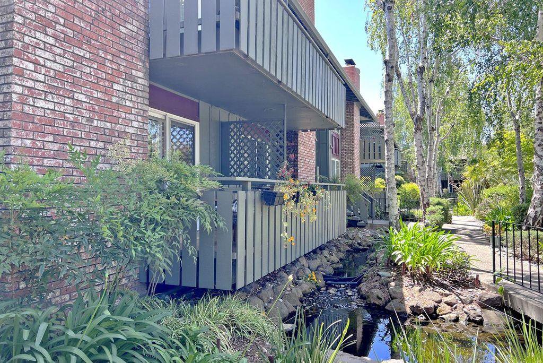
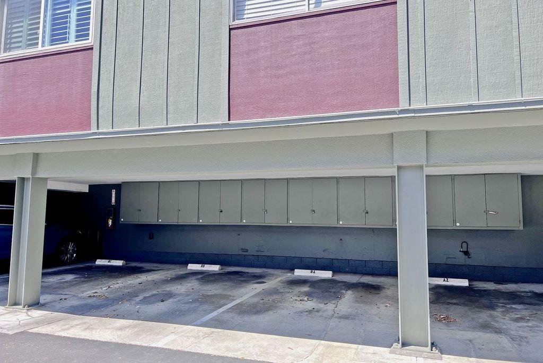


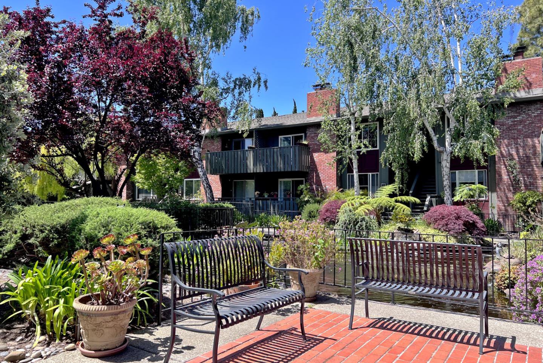
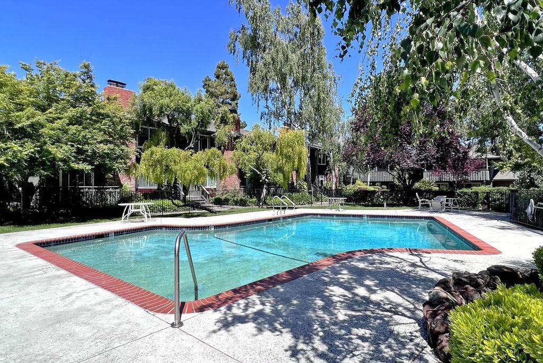
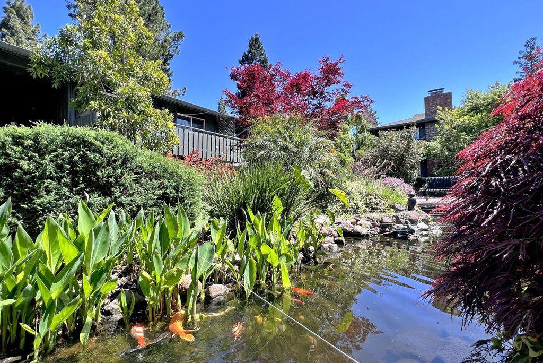

/u.realgeeks.media/lindachuhomes/Logo_Red.png)