1371 Sydney DR, Sunnyvale, CA 94087
- $1,650,000
- 4
- BD
- 3
- BA
- 1,966
- SqFt
- List Price
- $1,650,000
- Price Change
- ▲ $151,000 1715298661
- Closing Date
- May 28, 2024
- MLS#
- ML81963730
- Status
- PENDING (DO NOT SHOW)
- Property Type
- con
- Bedrooms
- 4
- Total Bathrooms
- 3
- Full Bathrooms
- 2
- Partial Bathrooms
- 1
- Sqft. of Residence
- 1,966
- Lot Size
- 1,800
- Year Built
- 1974
Property Description
Welcome to 1371 Sydney, a spacious 4-bedroom 2.5-bath home with Cupertino schools on a quiet street near the Los Altos border. This well-loved 2-story townhome (PUD) offers ~2,000 sqft of living space, incl a dining room that opens onto a private patio-- perfect for meals al fresco. Upstairs are 4 sizable bedrooms including a large primary bedroom with vaulted ceilings. In addition, the upstairs den/family room offers flexibility for movie night, hobbies, and/or the children's play area. The home is equipped with dual-pane windows, central HVAC, a whole house fan, custom-paneled Subzero fridge, and Miele dishwasher, w/d. With its 2-car garage, oversized driveway, and fenced yard abutting the community greenspace, this property feels like a single-family home. Buyers will have the opportunity to update and customize to their very own liking! HOA incl pool/clubhouse, roof, ext. painting, front landscaping. Walking distance to Nimitz ES and Fremont HS with parks (Serra, Ortega), swim complex, racquet club, and shopping (Safeway, Costco, Ranch 99) nearby. Easy access to Hwys 85,280, Saratoga-Sunnyvale/De Anza, El Camino Real. Big tech firms like Apple, LinkedIn, Intuitive Surgical, & Nvidia are just down the road. Great Cupertino schools: Nimitz ES, Cupertino MS, Fremont HS.
Additional Information
- Acres
- 0.04
- Age
- 50
- Amenities
- Vaulted Ceiling
- Association Fee
- $560
- Association Fee Includes
- Exterior Painting, Insurance - Hazard, Landscaping / Gardening, Maintenance - Common Area, Management Fee, Pool, Spa, or Tennis, Reserves, Roof
- Bathroom Features
- Half on Ground Floor, Primary - Stall Shower(s), Shower over Tub - 1
- Building Name
- Woodgate
- Cooling System
- Central AC, Whole House / Attic Fan
- Energy Features
- Double Pane Windows, Triple Pane Windows, Whole House Fan
- Family Room
- Separate Family Room
- Fence
- Fenced Back, Wood
- Fireplace Description
- Family Room, Wood Burning
- Floor Covering
- Carpet, Tile
- Foundation
- Concrete Slab
- Garage Parking
- Attached Garage, On Street, Uncovered Parking
- Heating System
- Forced Air
- Laundry Facilities
- Electricity Hookup (220V), Inside, Washer / Dryer
- Living Area
- 1,966
- Lot Description
- Grade - Level
- Lot Size
- 1,800
- Neighborhood
- Sunnyvale
- Other Rooms
- Bonus / Hobby Room, Den / Study / Office
- Other Utilities
- Individual Electric Meters, Public Utilities
- Pool Description
- Community Facility, Pool - In Ground
- Roof
- Composition, Shingle
- Sewer
- Sewer - Public
- Special Features
- Grab Bars
- Unincorporated Yn
- Yes
- View
- Neighborhood
- Year Built
- 1974
- Zoning
- R2
Mortgage Calculator
Listing courtesy of Vicky Gou from Compass. 650-288-9650
 Based on information from MLSListings MLS as of All data, including all measurements and calculations of area, is obtained from various sources and has not been, and will not be, verified by broker or MLS. All information should be independently reviewed and verified for accuracy. Properties may or may not be listed by the office/agent presenting the information.
Based on information from MLSListings MLS as of All data, including all measurements and calculations of area, is obtained from various sources and has not been, and will not be, verified by broker or MLS. All information should be independently reviewed and verified for accuracy. Properties may or may not be listed by the office/agent presenting the information.
Copyright 2024 MLSListings Inc. All rights reserved
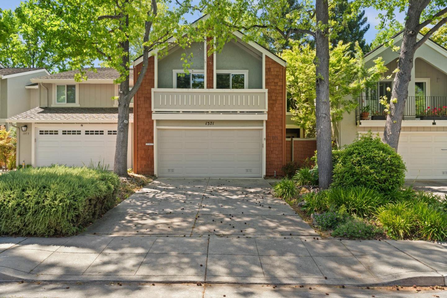
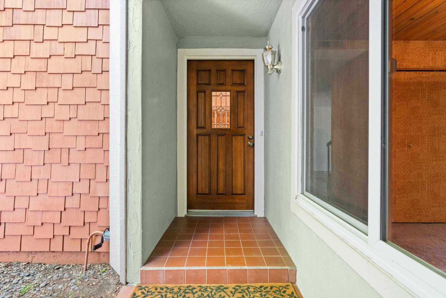



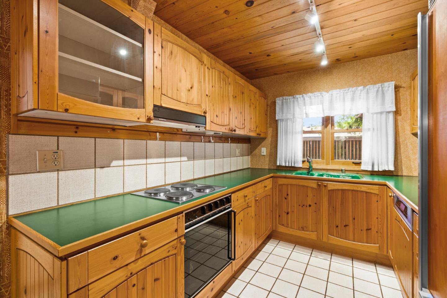
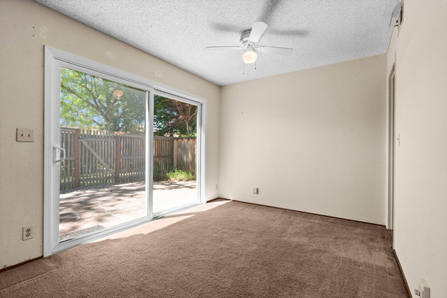
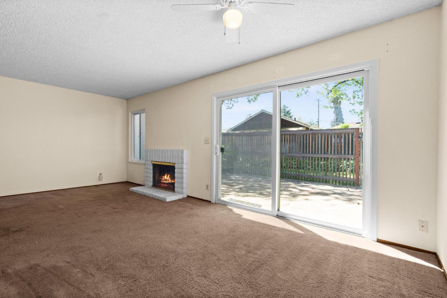
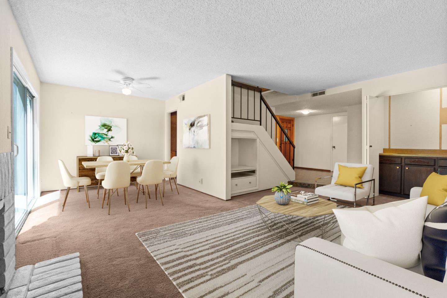
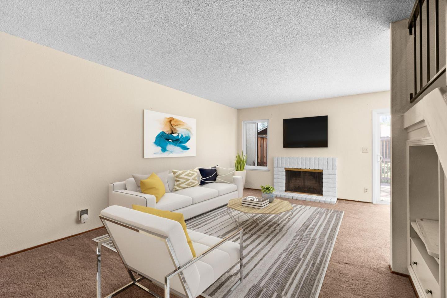

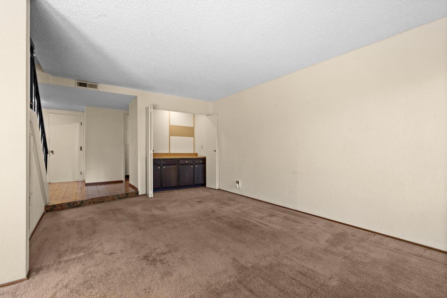
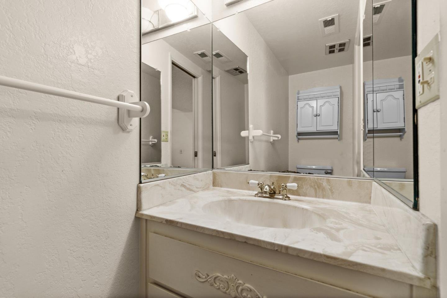
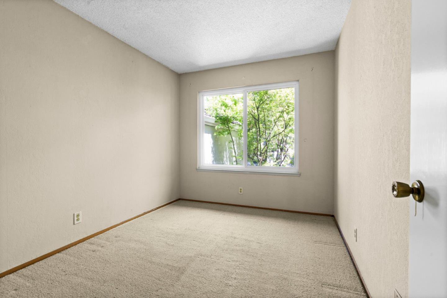
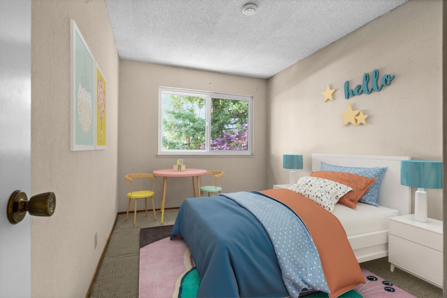
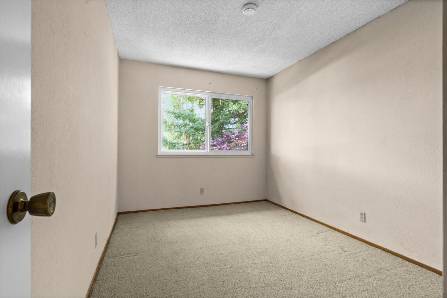
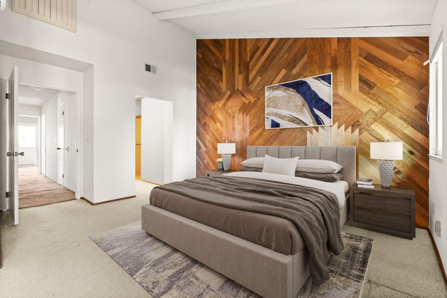
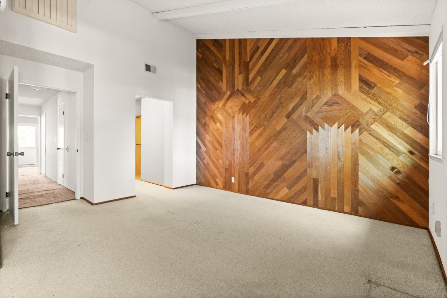
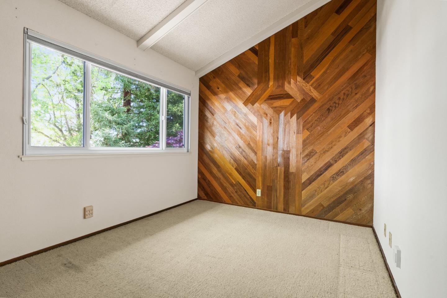




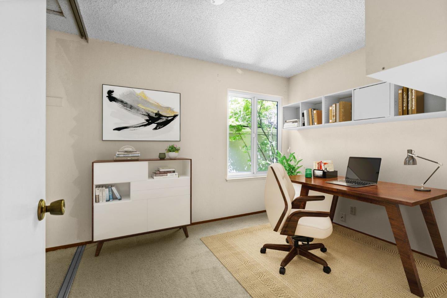
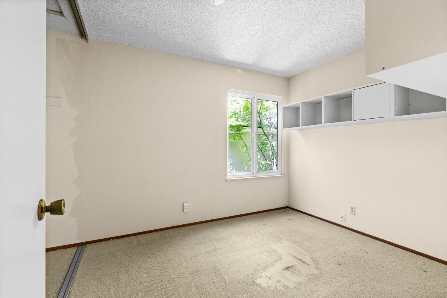
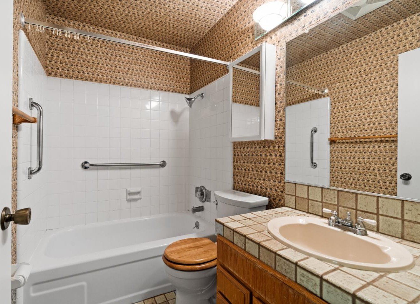
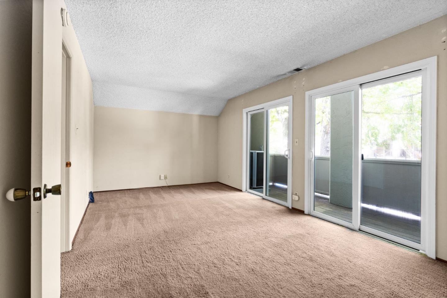
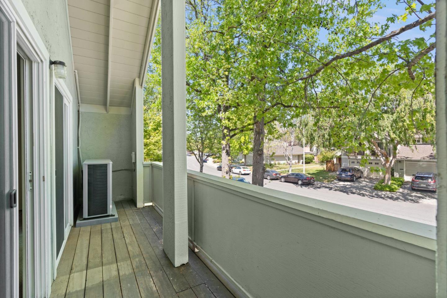
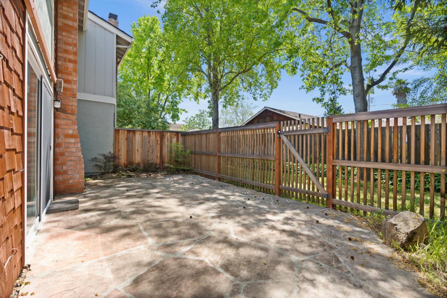
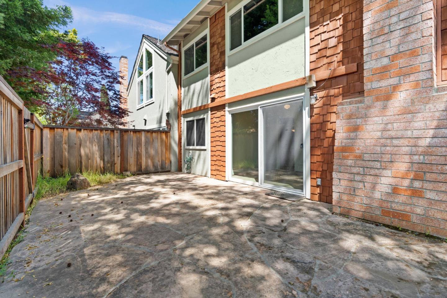
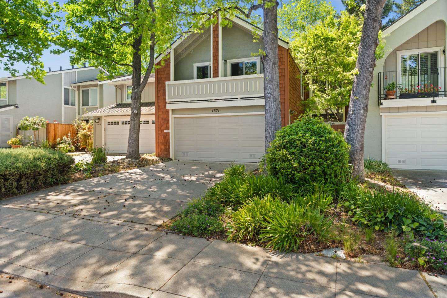

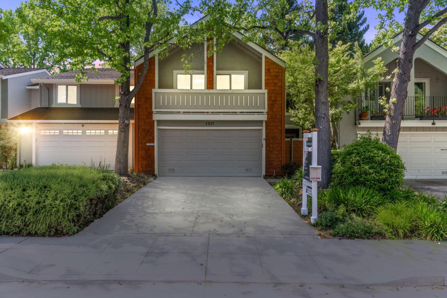
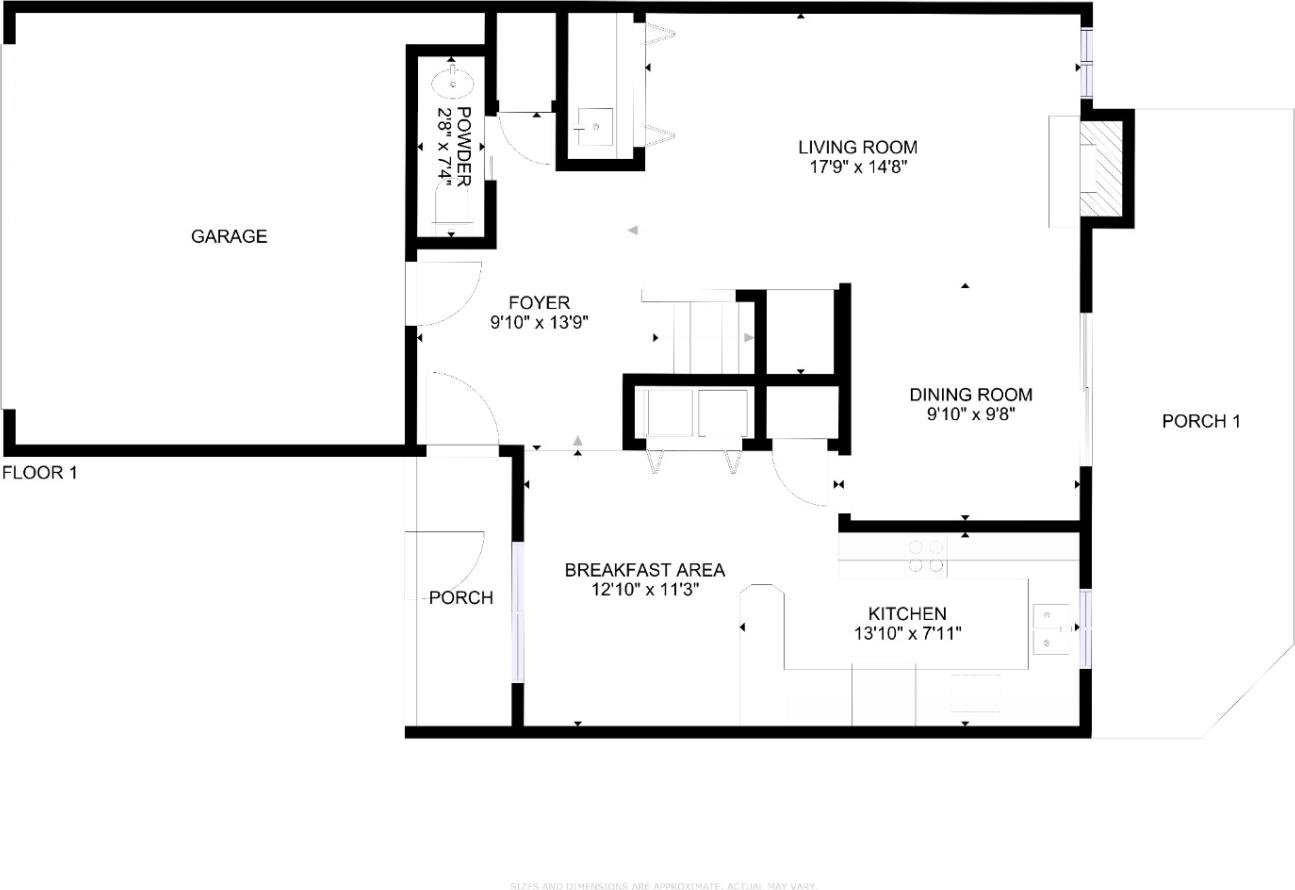
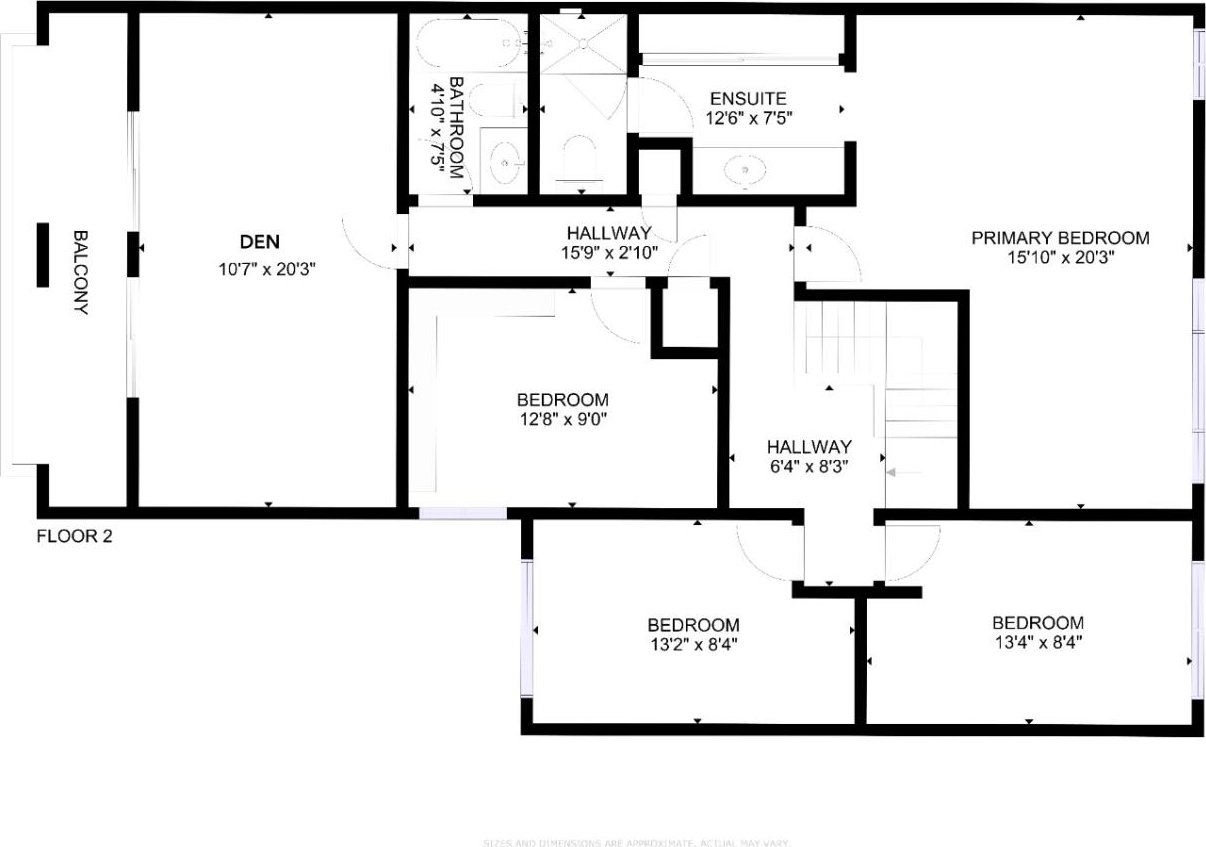

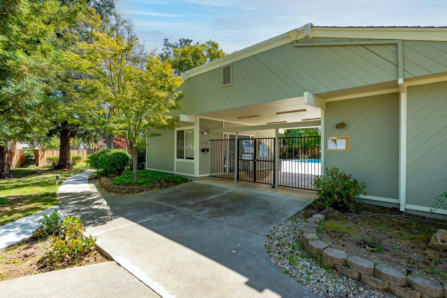
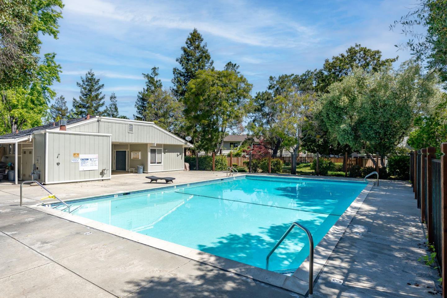

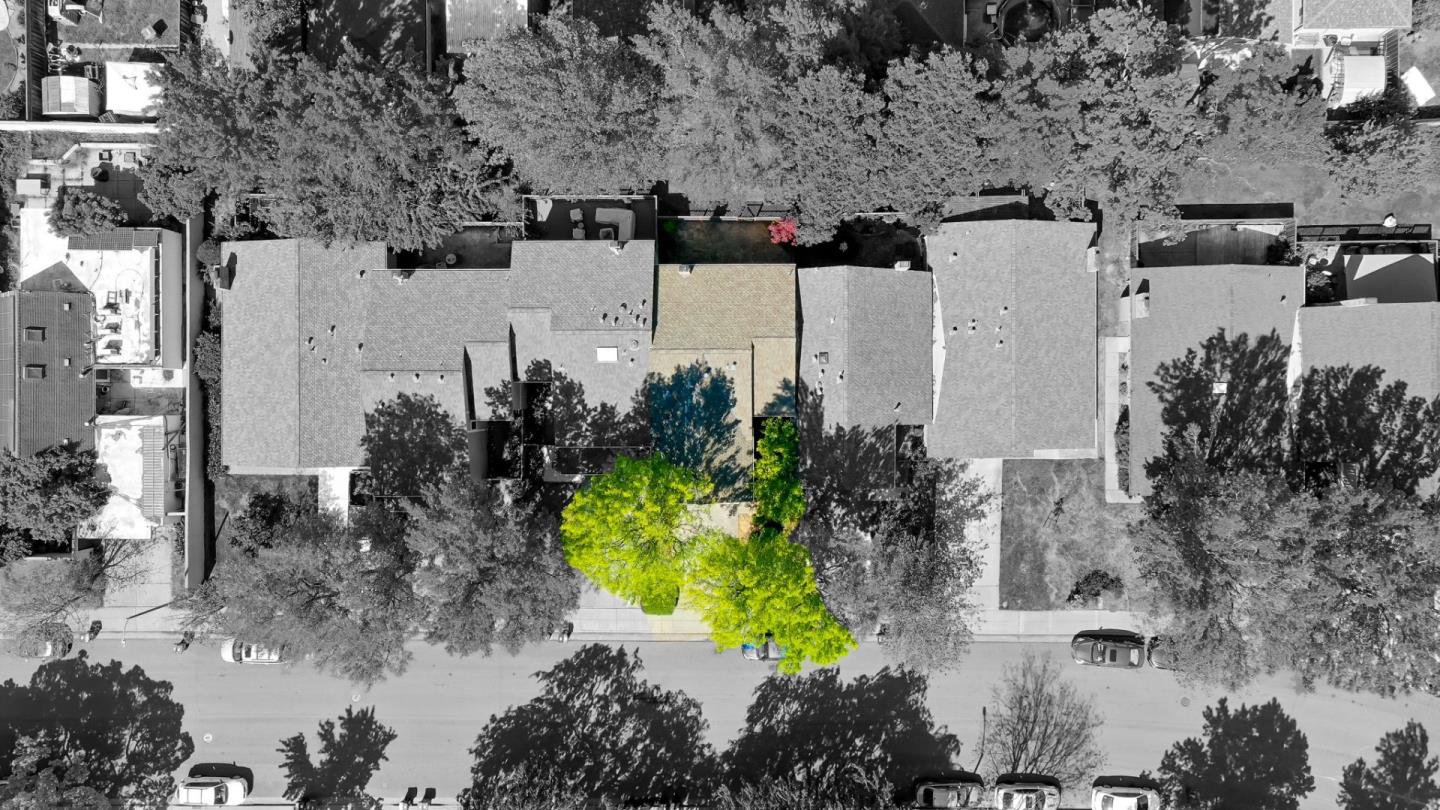
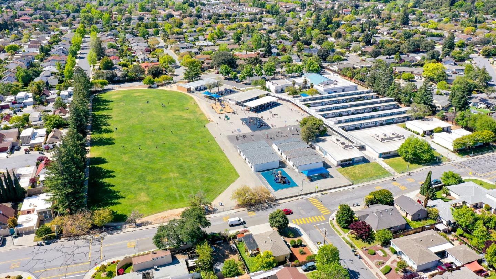


/u.realgeeks.media/lindachuhomes/Logo_Red.png)