3319 Methilhaven LN, San Jose, CA 95121
- $799,000
- 2
- BD
- 2
- BA
- 988
- SqFt
- List Price
- $799,000
- MLS#
- ML81963841
- Status
- ACTIVE
- Property Type
- con
- Bedrooms
- 2
- Total Bathrooms
- 2
- Full Bathrooms
- 1
- Partial Bathrooms
- 1
- Sqft. of Residence
- 988
- Lot Size
- 1,742
- Year Built
- 1976
Property Description
Move-In Ready! Amazing opportunity to own this Townhouse with a lot of recent updates and amenities! Beautiful views of the green belt from different living spaces within. The updated kitchen and appliances, along with the remodeled bathrooms and fresh paint, really give the home a modern and inviting feel. Having a two-car garage with extra storage is certainly a great bonus. The current owner has invested in some significant upgrades as well, like installing air conditioning, finishing the interior garage walls, and adding an alarm system for added security. These investments surely enhance the comfort and value of the property. Plus, having a pool, playground, and security service in the development adds to the appeal. Prime location! Close to highly rated Silver Creek High School and situated near several convenient shopping plazas. What a wonderful place to call home!
Additional Information
- Acres
- 0.04
- Age
- 48
- Association Fee
- $499
- Association Fee Includes
- Common Area Electricity, Exterior Painting, Insurance - Common Area, Landscaping / Gardening, Maintenance - Common Area, Management Fee, Pool, Spa, or Tennis, Roof, Security Service, Water
- Bathroom Features
- Half on Ground Floor, Shower over Tub - 1
- Building Name
- Brigadoon Village
- Cooling System
- Other
- Family Room
- No Family Room
- Floor Covering
- Laminate
- Foundation
- Concrete Slab
- Garage Parking
- Detached Garage
- Heating System
- Central Forced Air - Gas
- Laundry Facilities
- Inside, Washer / Dryer
- Living Area
- 988
- Lot Size
- 1,742
- Neighborhood
- Evergreen
- Other Utilities
- Public Utilities
- Roof
- Composition
- Sewer
- Sewer - Public
- Unincorporated Yn
- Yes
- Year Built
- 1976
- Zoning
- R1-8P
Mortgage Calculator
Listing courtesy of Daphne Chou from Compass. 408-218-7522
 Based on information from MLSListings MLS as of All data, including all measurements and calculations of area, is obtained from various sources and has not been, and will not be, verified by broker or MLS. All information should be independently reviewed and verified for accuracy. Properties may or may not be listed by the office/agent presenting the information.
Based on information from MLSListings MLS as of All data, including all measurements and calculations of area, is obtained from various sources and has not been, and will not be, verified by broker or MLS. All information should be independently reviewed and verified for accuracy. Properties may or may not be listed by the office/agent presenting the information.
Copyright 2024 MLSListings Inc. All rights reserved
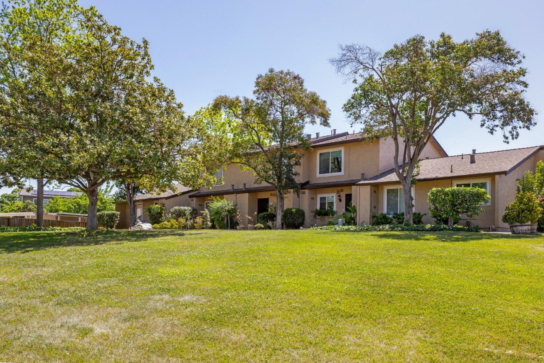
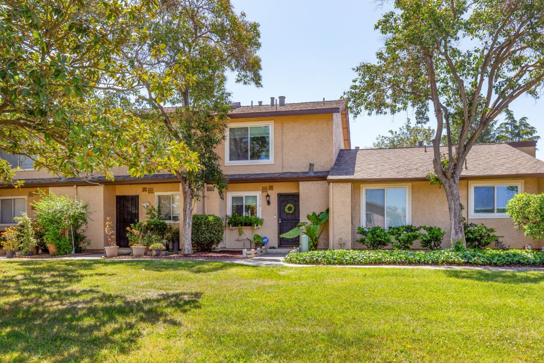

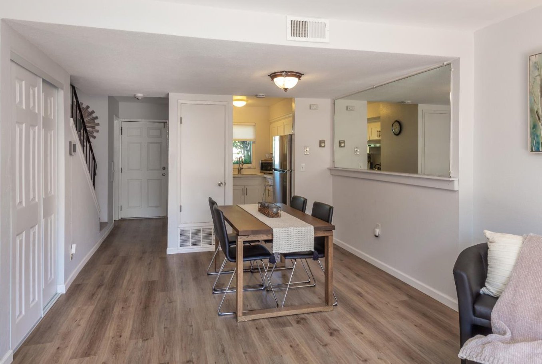
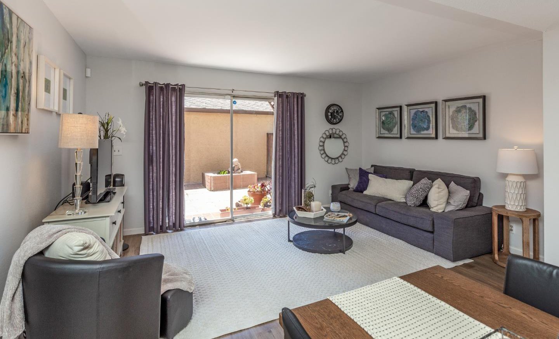
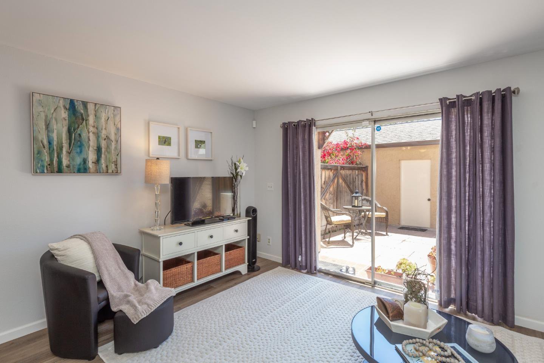
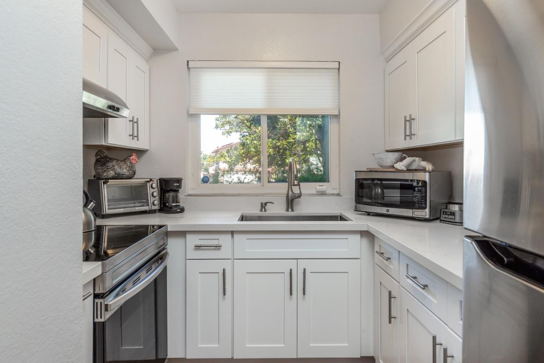

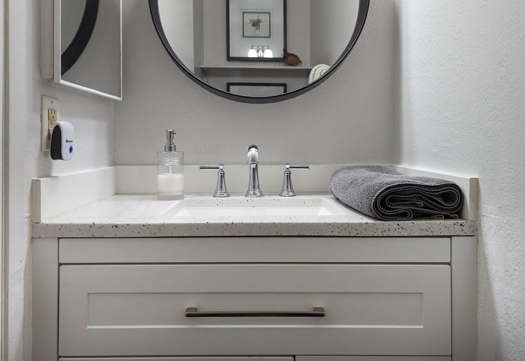
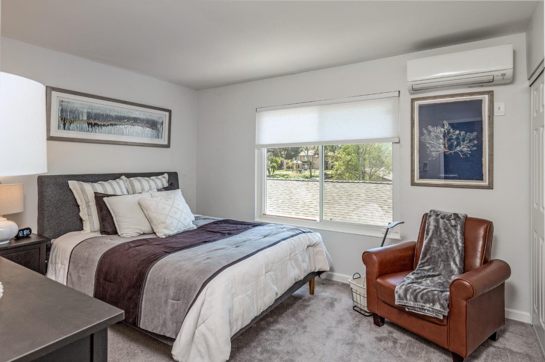
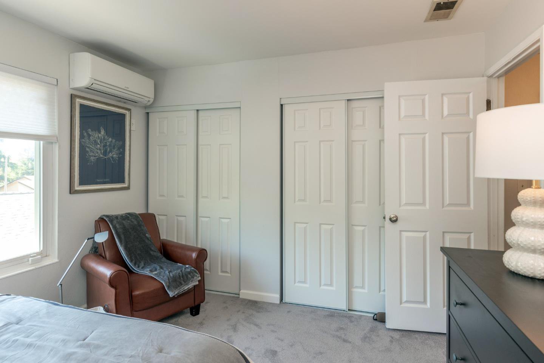
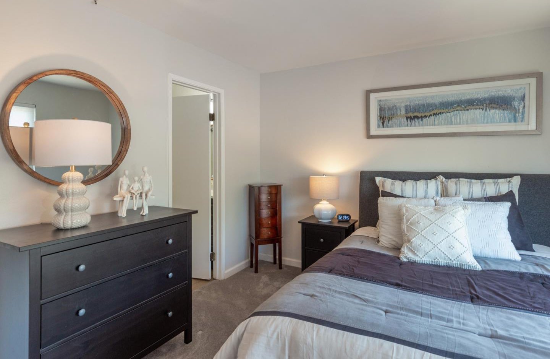
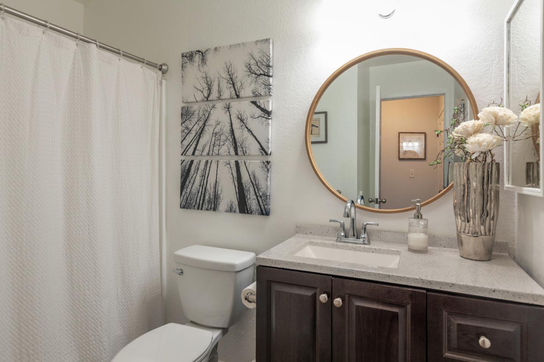
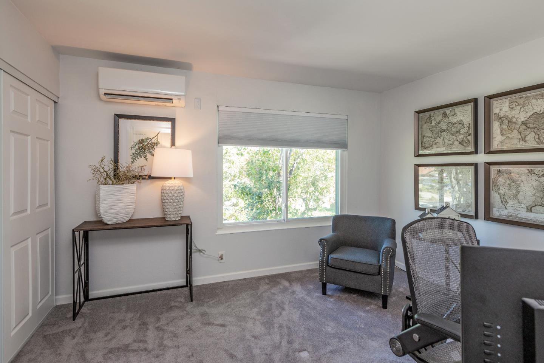
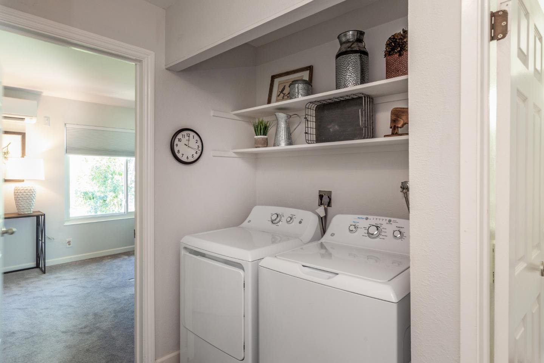
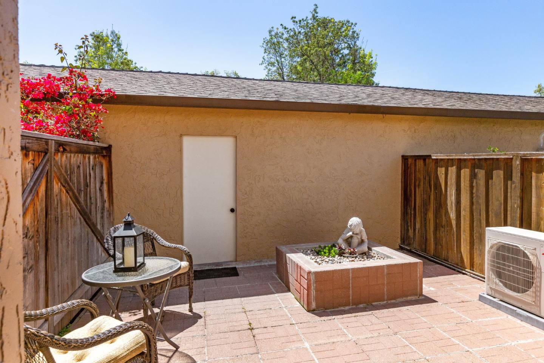
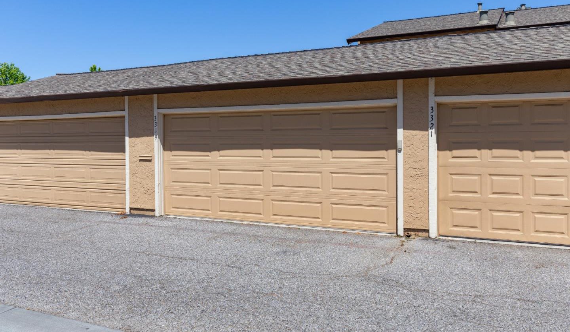
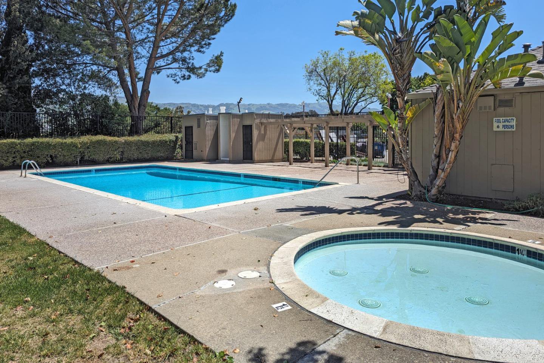
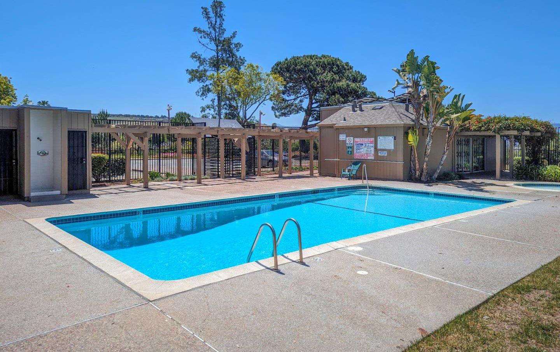
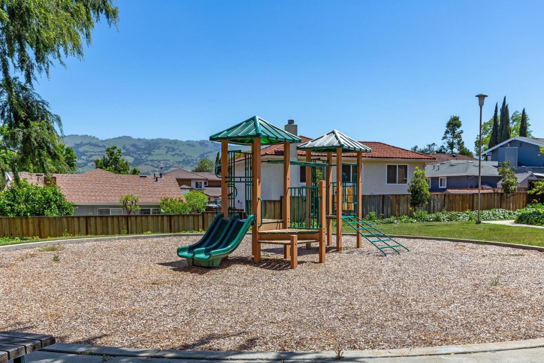
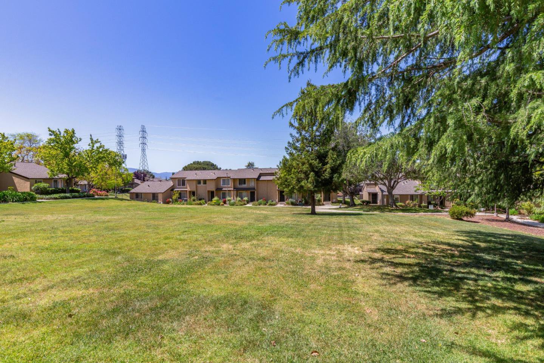
/u.realgeeks.media/lindachuhomes/Logo_Red.png)