1874 San Luis AVE, Mountain View, CA 94043
- $2,198,000
- 3
- BD
- 2
- BA
- 1,311
- SqFt
- List Price
- $2,198,000
- Closing Date
- Jun 07, 2024
- MLS#
- ML81963860
- Status
- PENDING (DO NOT SHOW)
- Property Type
- res
- Bedrooms
- 3
- Total Bathrooms
- 2
- Full Bathrooms
- 2
- Sqft. of Residence
- 1,311
- Lot Size
- 5,227
- Listing Area
- North Shoreline
- Year Built
- 1951
Property Description
Bright and Adorable single-family home in prime location of Mountain View. Tremendous upgrades throughout the home. Generous sized 3 Bedrooms and 2 Baths. Fresh paint, completely new hallway bathroom, new kitchen with brand new oven, hood, dishwasher, lightings and new floor. Nice bar area at kitchen. Double pane windows. Flexible living room and dining area combo with abundant natural light. High ceiling. Beautifully landscaped front and back yard with nice view from living, dining and kitchen. Moments away from Mountain View Downtown, Caltrain and Lightrail. Bike to Google, Microsoft, and more tech companies around. Easy access to Costco, shopping, highway 85/101/237, and expressway. Blocks from Elementary school and sought-after Los Altos High (buyer to verify schools and enrollment). Attached 2-car garage and easy parking at driveway and off-street. Very nice and quiet neighborhood! Open House: Sat 05/04 and Sun 05/05 @ 1:30pm~4:30pm. Come to look!
Additional Information
- Acres
- 0.12
- Age
- 73
- Amenities
- High Ceiling, Open Beam Ceiling, Walk-in Closet
- Bathroom Features
- Double Sinks, Marble, Shower and Tub, Stall Shower, Tile, Updated Bath
- Bedroom Description
- Walk-in Closet
- Cooling System
- None
- Family Room
- No Family Room
- Fence
- Fenced Back
- Floor Covering
- Laminate, Tile
- Foundation
- Concrete Slab
- Garage Parking
- Attached Garage, Off-Street Parking
- Heating System
- Central Forced Air
- Laundry Facilities
- Inside, Washer / Dryer
- Living Area
- 1,311
- Lot Size
- 5,227
- Neighborhood
- North Shoreline
- Other Utilities
- Public Utilities
- Roof
- Composition
- Sewer
- Drainage - Public Storage
- Unincorporated Yn
- Yes
- Zoning
- R1
Mortgage Calculator
Listing courtesy of Jia Li from Gemstone Estate, Inc.. 408-718-7897
 Based on information from MLSListings MLS as of All data, including all measurements and calculations of area, is obtained from various sources and has not been, and will not be, verified by broker or MLS. All information should be independently reviewed and verified for accuracy. Properties may or may not be listed by the office/agent presenting the information.
Based on information from MLSListings MLS as of All data, including all measurements and calculations of area, is obtained from various sources and has not been, and will not be, verified by broker or MLS. All information should be independently reviewed and verified for accuracy. Properties may or may not be listed by the office/agent presenting the information.
Copyright 2024 MLSListings Inc. All rights reserved

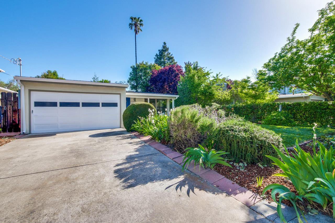

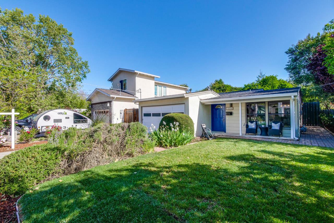
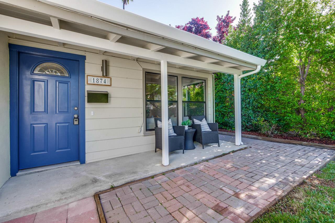
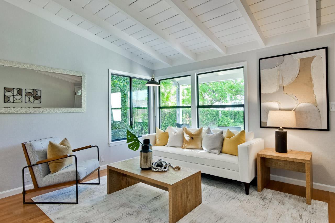

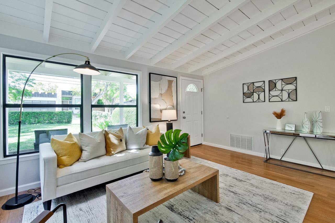

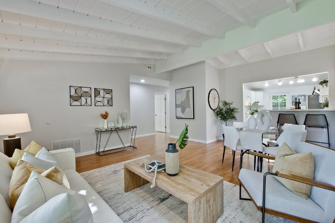
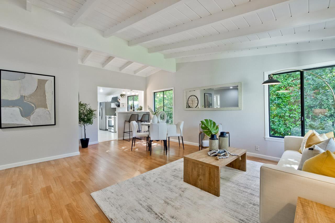
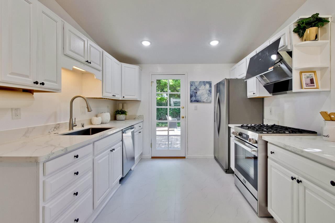
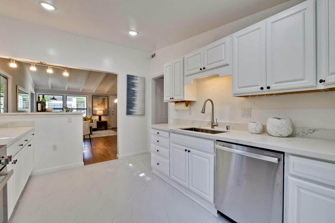
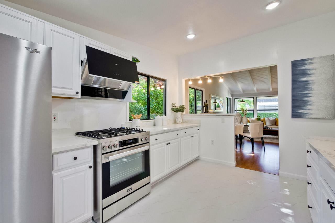
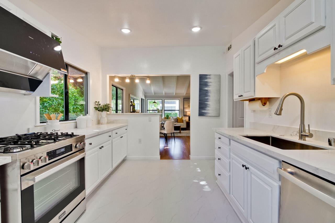
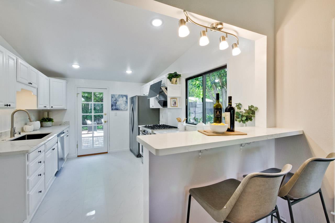

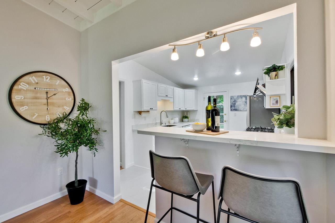


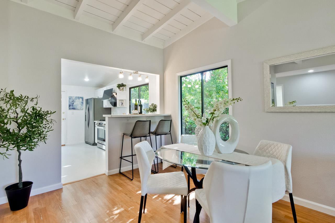

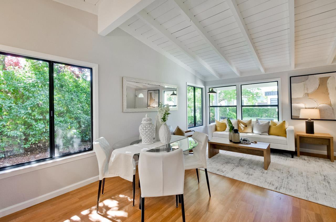
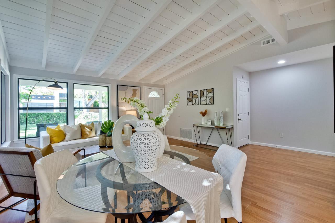
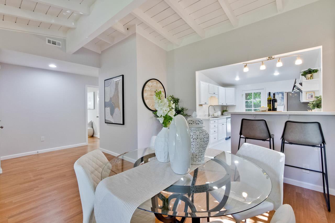
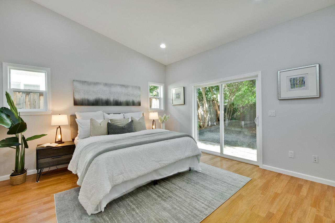
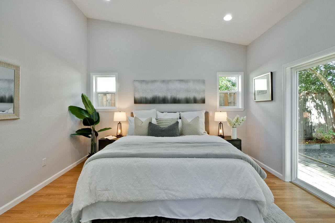
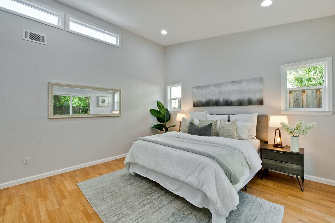
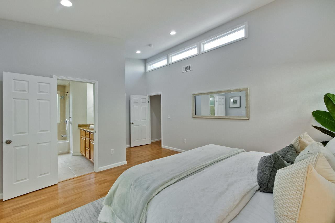

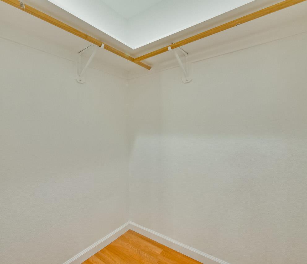
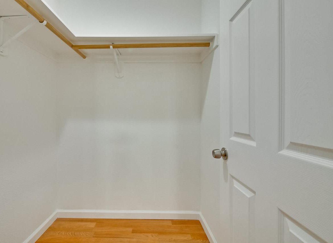
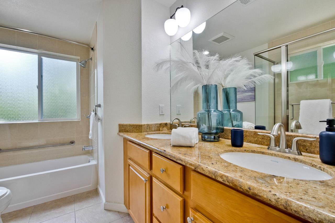
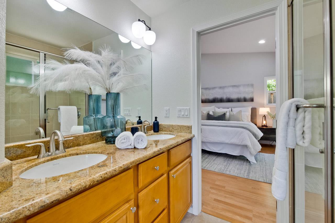
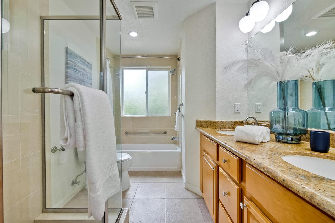
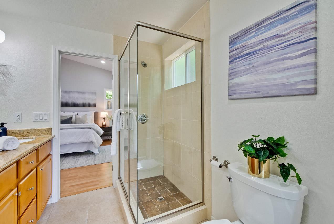


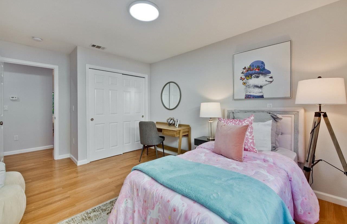
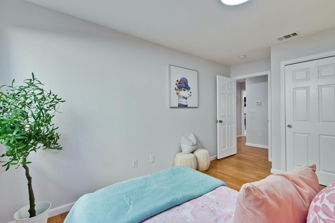
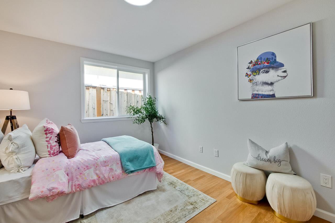

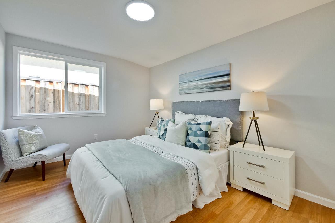
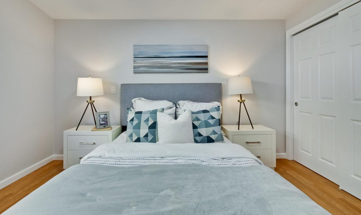

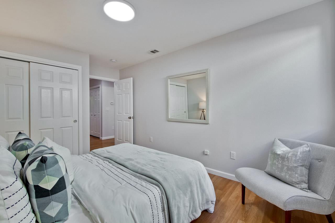
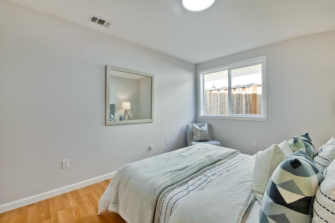

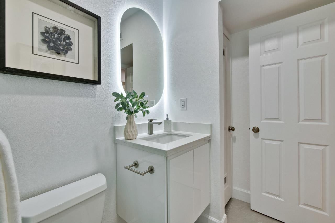
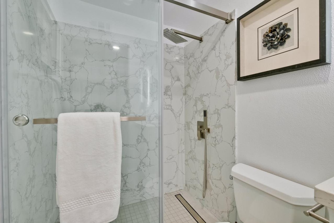
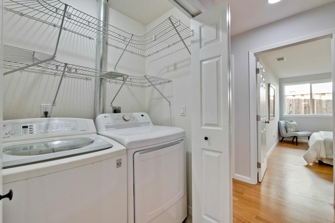
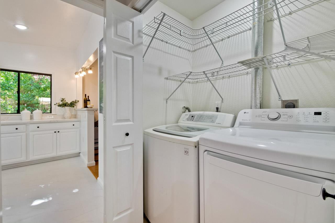
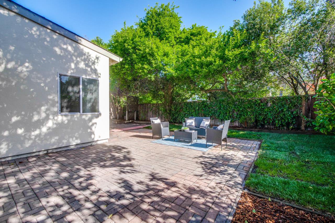
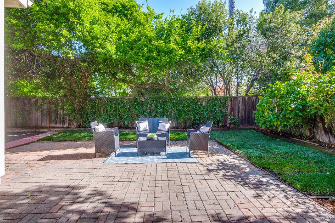
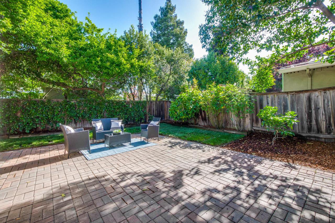
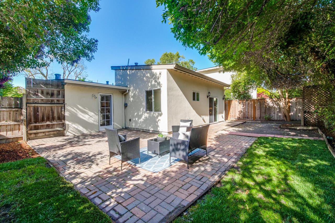
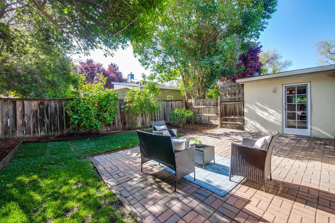

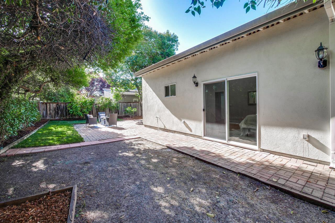


/u.realgeeks.media/lindachuhomes/Logo_Red.png)