20103 Northcrest SQ, Cupertino, CA 95014
- $999,888
- 2
- BD
- 2
- BA
- 1,060
- SqFt
- List Price
- $999,888
- MLS#
- ML81963892
- Status
- ACTIVE
- Property Type
- con
- Bedrooms
- 2
- Total Bathrooms
- 2
- Full Bathrooms
- 2
- Sqft. of Residence
- 1,060
- Lot Size
- 1,296
- Year Built
- 1973
Property Description
Extensively remodeled townhome in the resort-like Northpoint Community in 2023! This exceptional property is situated within the highly sought-after Cupertino school district and is just a short walk from Apple Park. The home features an open layout with a soaring ceiling in the living room, complemented by a cozy fireplace. The sleek and modern kitchen showcases a recessed ceiling, recessed lighting, and high-end stainless steel appliances, including a refrigerator purchased in 2024. A fantastic large peninsula with a quartz countertop doubles as a breakfast bar and includes a sink. Additional highlights include central air conditioning and heating, along with a 2-car garage. The fenced backyard with a patio provides an ideal space for relaxation. Northpoint Community offers an array of country club-style amenities, including two swimming pools, a spa/sauna, tennis courts, a children's play area, and a clubhouse with an exercise facility and gaming room. The location is unbeatable, with easy access to Ranch 99, Safeway, Marina Market, Target, Whole Foods, and numerous shops and restaurants. Commuting is convenient with quick access to major highways such as 280, 85, and Lawrence Expressway, connecting you to leading tech companies like Apple, Google, Amazon, LinkedIn, and more.
Additional Information
- Acres
- 0.03
- Age
- 51
- Association Fee
- $504
- Association Fee Includes
- Common Area Electricity, Common Area Gas, Exterior Painting, Maintenance - Common Area, Maintenance - Exterior, Maintenance - Road, Pool, Spa, or Tennis, Roof
- Bathroom Features
- Primary - Stall Shower(s), Shower over Tub - 1, Tile
- Building Name
- Northpoint Community
- Cooling System
- Central AC
- Family Room
- No Family Room
- Fireplace Description
- Living Room, Wood Burning
- Floor Covering
- Laminate
- Foundation
- Concrete Perimeter and Slab
- Garage Parking
- Attached Garage
- Heating System
- Central Forced Air
- Laundry Facilities
- Washer / Dryer
- Living Area
- 1,060
- Lot Size
- 1,296
- Neighborhood
- Cupertino
- Other Utilities
- Public Utilities
- Pool Description
- Community Facility
- Roof
- Other
- Sewer
- Sewer - Public
- Unincorporated Yn
- Yes
- Year Built
- 1973
- Zoning
- R1C7
Mortgage Calculator
Listing courtesy of Coco Tan from Keller Williams Realty-Silicon Valley. 408-256-2728
 Based on information from MLSListings MLS as of All data, including all measurements and calculations of area, is obtained from various sources and has not been, and will not be, verified by broker or MLS. All information should be independently reviewed and verified for accuracy. Properties may or may not be listed by the office/agent presenting the information.
Based on information from MLSListings MLS as of All data, including all measurements and calculations of area, is obtained from various sources and has not been, and will not be, verified by broker or MLS. All information should be independently reviewed and verified for accuracy. Properties may or may not be listed by the office/agent presenting the information.
Copyright 2024 MLSListings Inc. All rights reserved
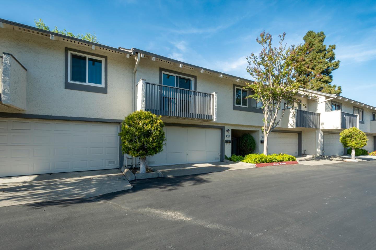
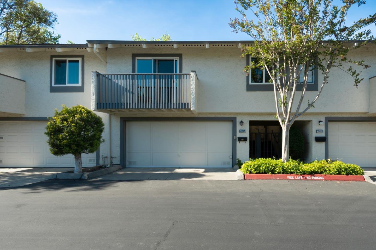
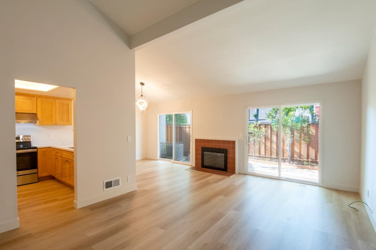

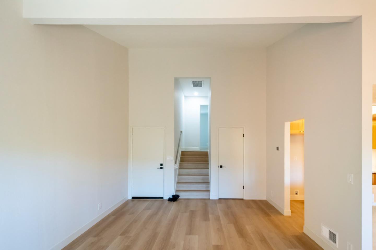

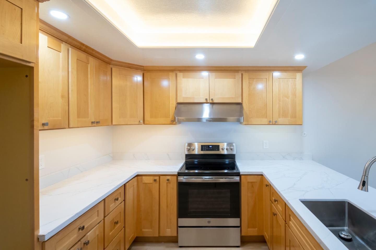
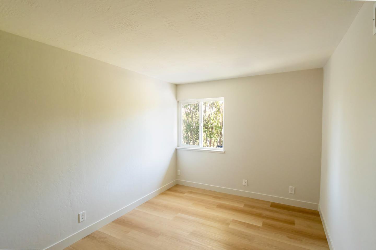
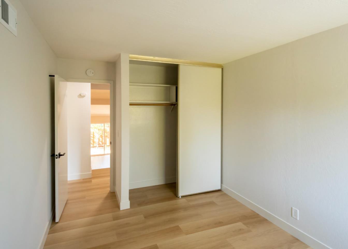
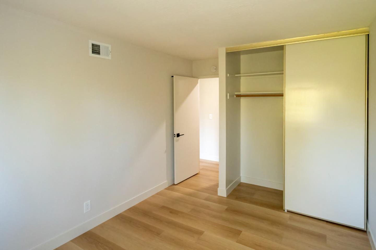
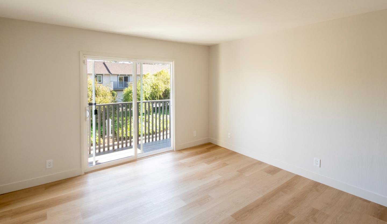
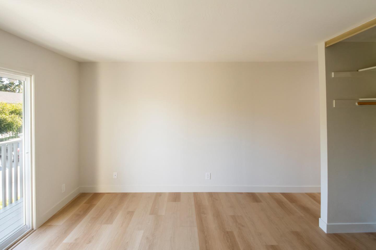
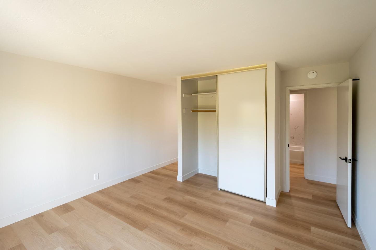
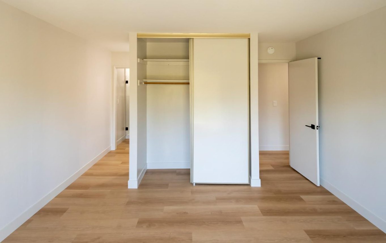
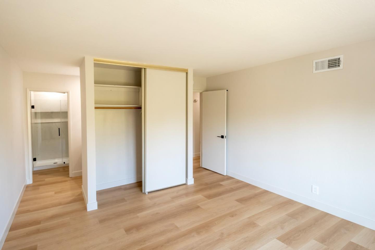
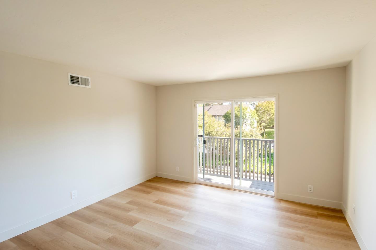
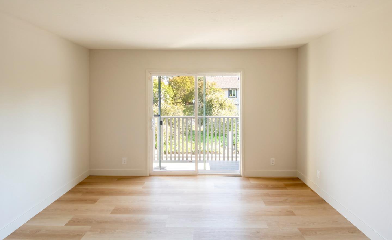
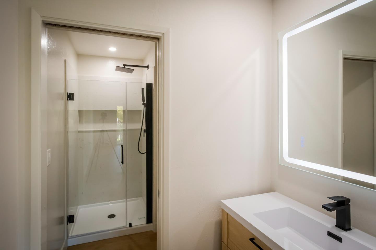
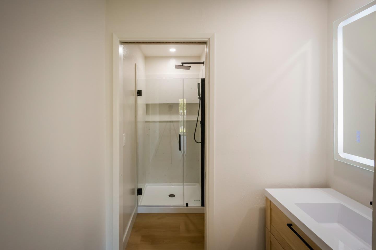
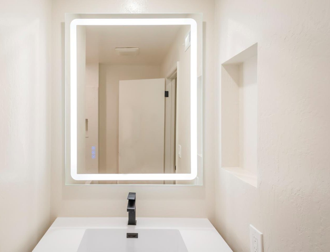
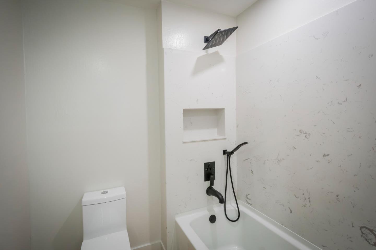
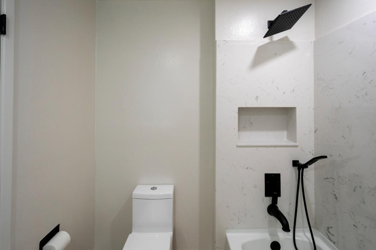
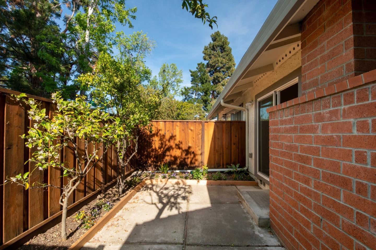
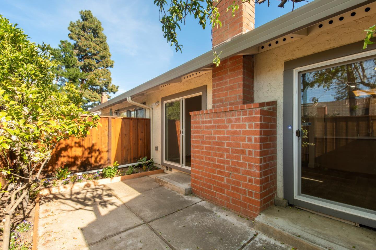
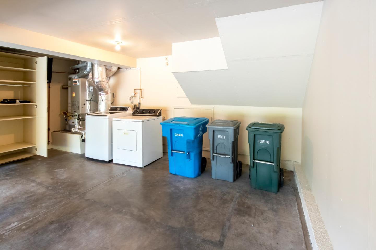
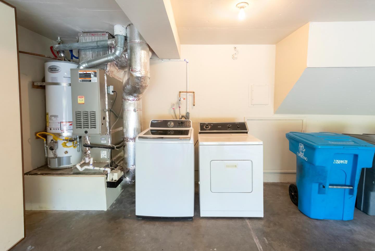

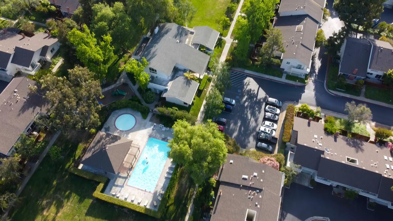


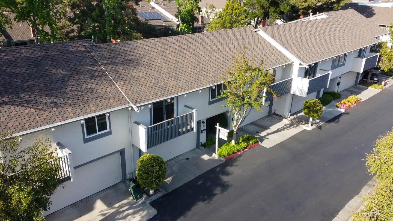
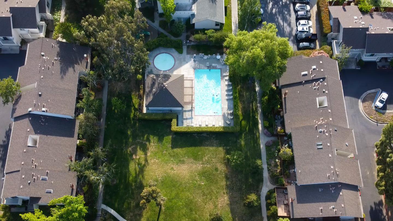
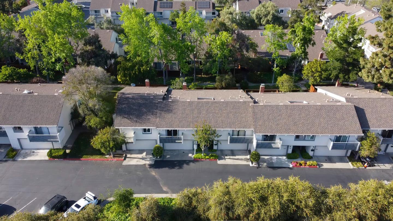
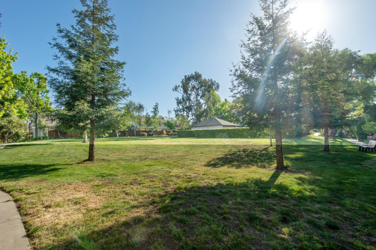
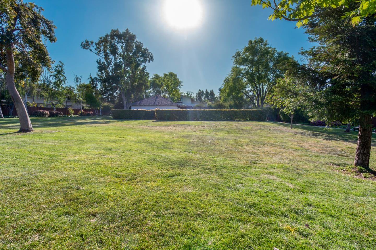
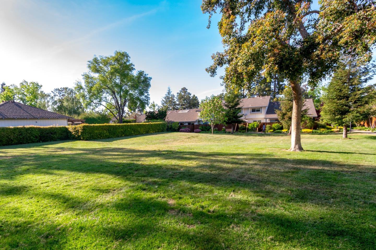
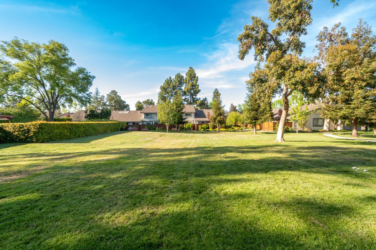
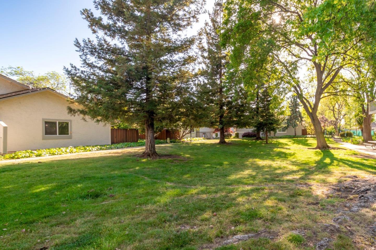
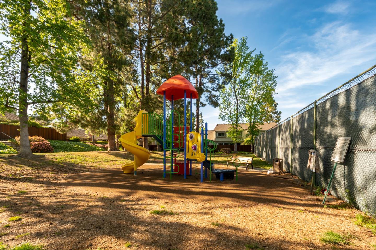

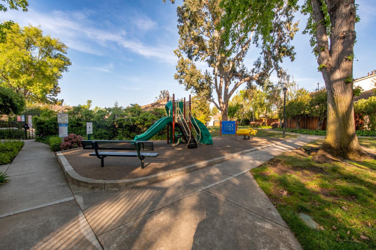
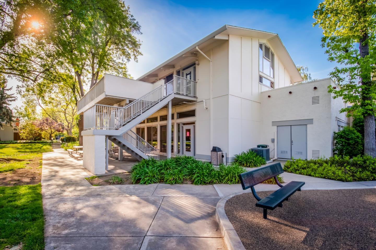
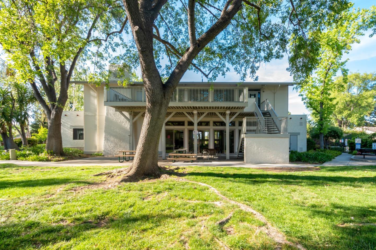
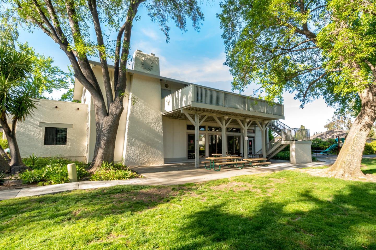
/u.realgeeks.media/lindachuhomes/Logo_Red.png)