12451 Curry CT, Saratoga, CA 95070
- $3,650,000
- 4
- BD
- 3
- BA
- 2,201
- SqFt
- Sold Price
- $3,650,000
- List Price
- $3,000,000
- Closing Date
- Jul 05, 2024
- MLS#
- ML81967094
- Status
- SOLD
- Property Type
- res
- Bedrooms
- 4
- Total Bathrooms
- 3
- Full Bathrooms
- 2
- Partial Bathrooms
- 1
- Sqft. of Residence
- 2,201
- Lot Size
- 15,625
- Listing Area
- Saratoga
- Year Built
- 1958
Property Description
Welcome Home to 12451 Curry Ct in the Heart of Saratoga! Located in the Sought-After Saratoga Woods Neighborhood, you are only a 5 min walk to the Saratoga Woods Swim Club! Cul-De-Sac Location & Single Level Living! North Facing Front Door- Good for Vastu! HUGE 15,625 SF Lot (currently separated by a fence- ready for your ADU or lot split or take down the fence and have a Huge Backyard w/ plenty of space for a Pool!) Hardwood Floors, Skylight in the Kitchen, Dual Pane Windows & Double Sliding Glass Doors in the Living Room! Exposed Beam Cathedral Ceiling in the Living Room! Sliding Glass Doors in the Family Room & the Primary Suite! Dual Vanities in the Hall Bath & the Primary Ensuite! Interior Laundry & Guest Powder Room! Gas Range in the Kitchen & Dual Compartment Oven! All Bedrooms Tucked Away Off the Street! Extra Long Driveway can Easily Park 4 Cars in Addition to the 2 Car Attached Garage! Prolific & Abundant Citrus Trees including: Meyer Lemons, Blood Oranges & Kaffir Limes! Multiple Exterior Patios! Multiple Raised Planter Beds. Ideal Location for Growing Tomatoes! Central Location: 12 Min to Apple HQ, 19 Min to Nvidia HQ! 5 Min to Award Winning Schools- Country Lane, Moreland Middle, Prospect High! 5 Min to Westgate, El Paseo de Saratoga, or Congress Springs Park!
Additional Information
- Acres
- 0.36
- Age
- 66
- Amenities
- Open Beam Ceiling, Skylight
- Bathroom Features
- Double Sinks, Full on Ground Floor, Half on Ground Floor, Primary - Stall Shower(s), Shower over Tub - 1, Tile
- Bedroom Description
- Ground Floor Bedroom, More than One Bedroom on Ground Floor, Primary Suite / Retreat
- Cooling System
- Central AC
- Energy Features
- Double Pane Windows, Skylight, Thermostat Controller
- Family Room
- Separate Family Room
- Fence
- Fenced Back, Wood
- Fireplace Description
- Family Room, Insert, Living Room, Wood Burning
- Floor Covering
- Hardwood, Tile
- Foundation
- Concrete Perimeter and Slab
- Garage Parking
- Attached Garage
- Heating System
- Central Forced Air - Gas
- Laundry Facilities
- Dryer, Inside, Washer
- Living Area
- 2,201
- Lot Description
- Grade - Level
- Lot Size
- 15,625
- Neighborhood
- Saratoga
- Other Rooms
- Formal Entry
- Other Utilities
- Individual Electric Meters, Individual Gas Meters, Public Utilities
- Roof
- Composition
- Sewer
- Sewer Connected
- Style
- Ranch
- Unincorporated Yn
- Yes
- View
- Neighborhood
- Zoning
- R110
Mortgage Calculator
Listing courtesy of Andy Tse from Intero Real Estate Services. 408-807-8808
Selling Office: KWCU. Based on information from MLSListings MLS as of All data, including all measurements and calculations of area, is obtained from various sources and has not been, and will not be, verified by broker or MLS. All information should be independently reviewed and verified for accuracy. Properties may or may not be listed by the office/agent presenting the information.
Based on information from MLSListings MLS as of All data, including all measurements and calculations of area, is obtained from various sources and has not been, and will not be, verified by broker or MLS. All information should be independently reviewed and verified for accuracy. Properties may or may not be listed by the office/agent presenting the information.
Copyright 2024 MLSListings Inc. All rights reserved
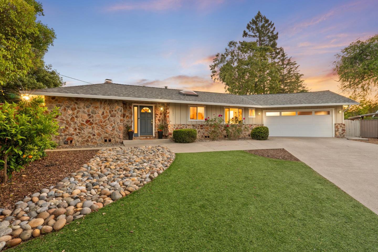
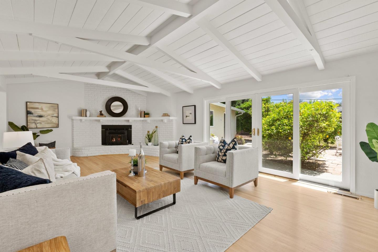
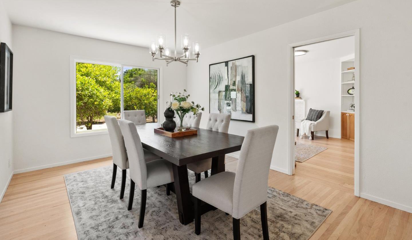

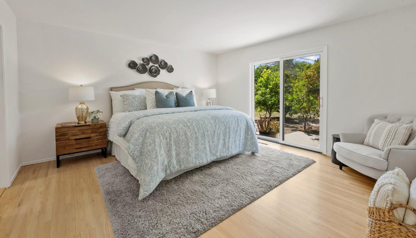
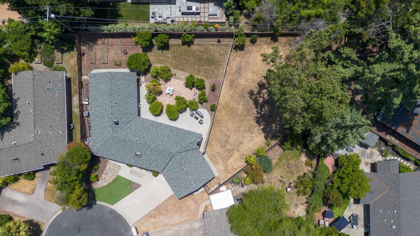
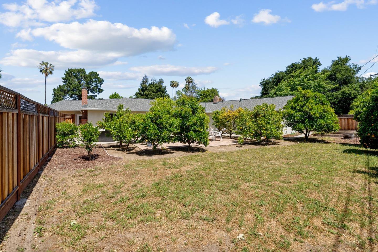


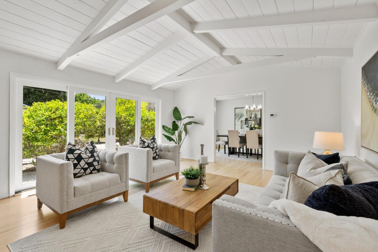
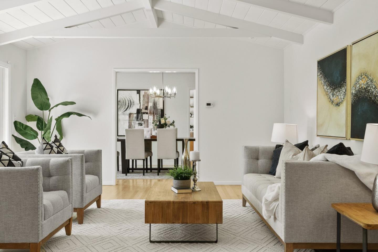
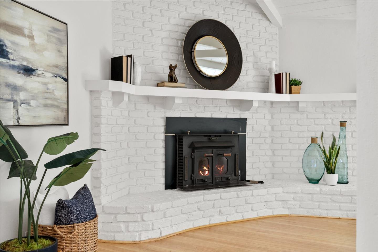
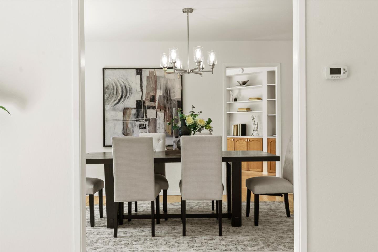
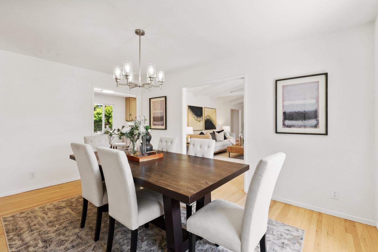
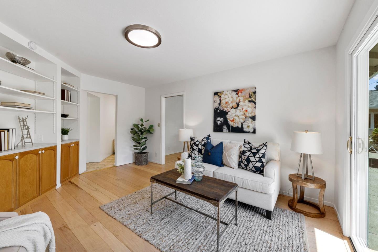
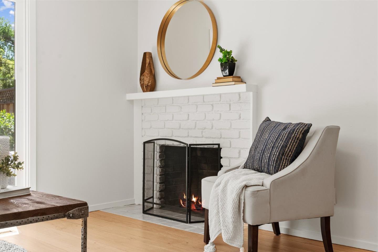
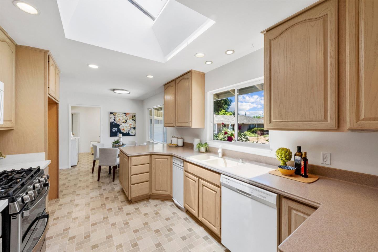
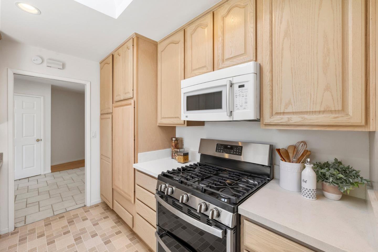
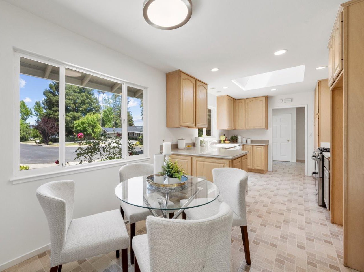
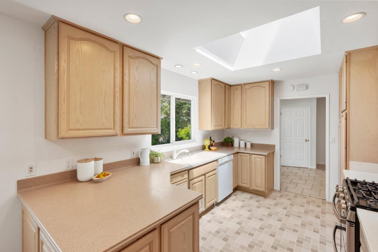

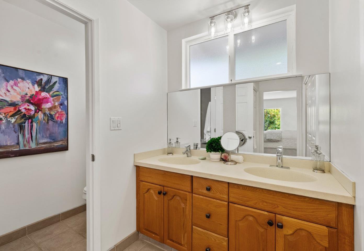
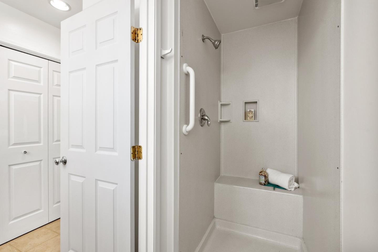
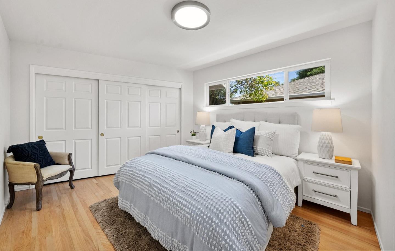
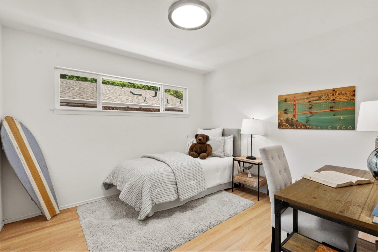
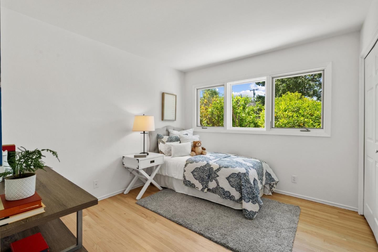
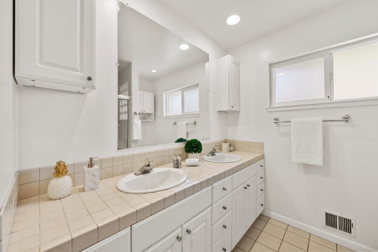
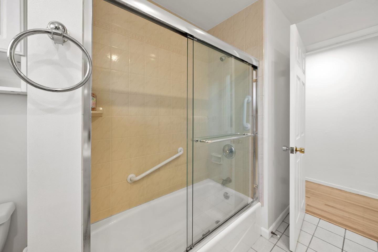

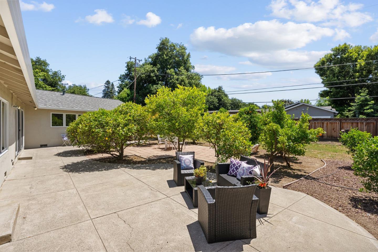
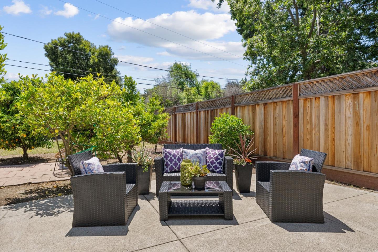
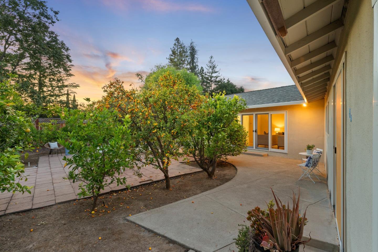
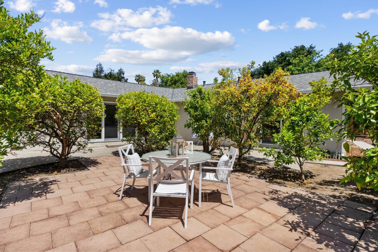
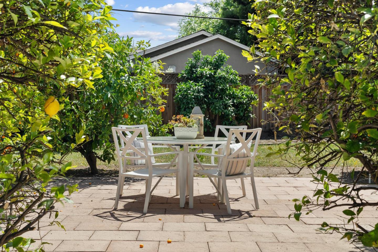

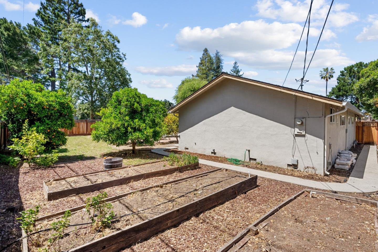
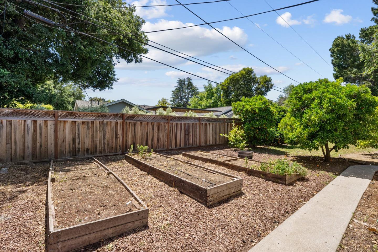
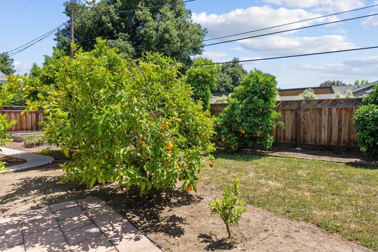
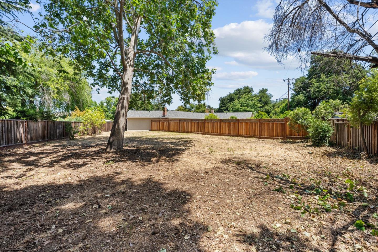
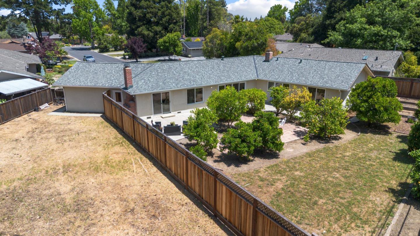

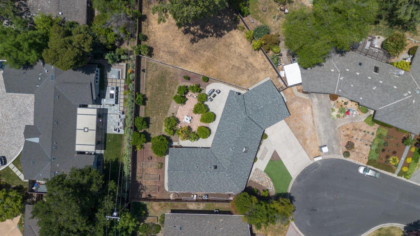
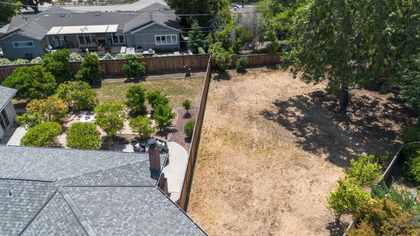

/u.realgeeks.media/lindachuhomes/Logo_Red.png)